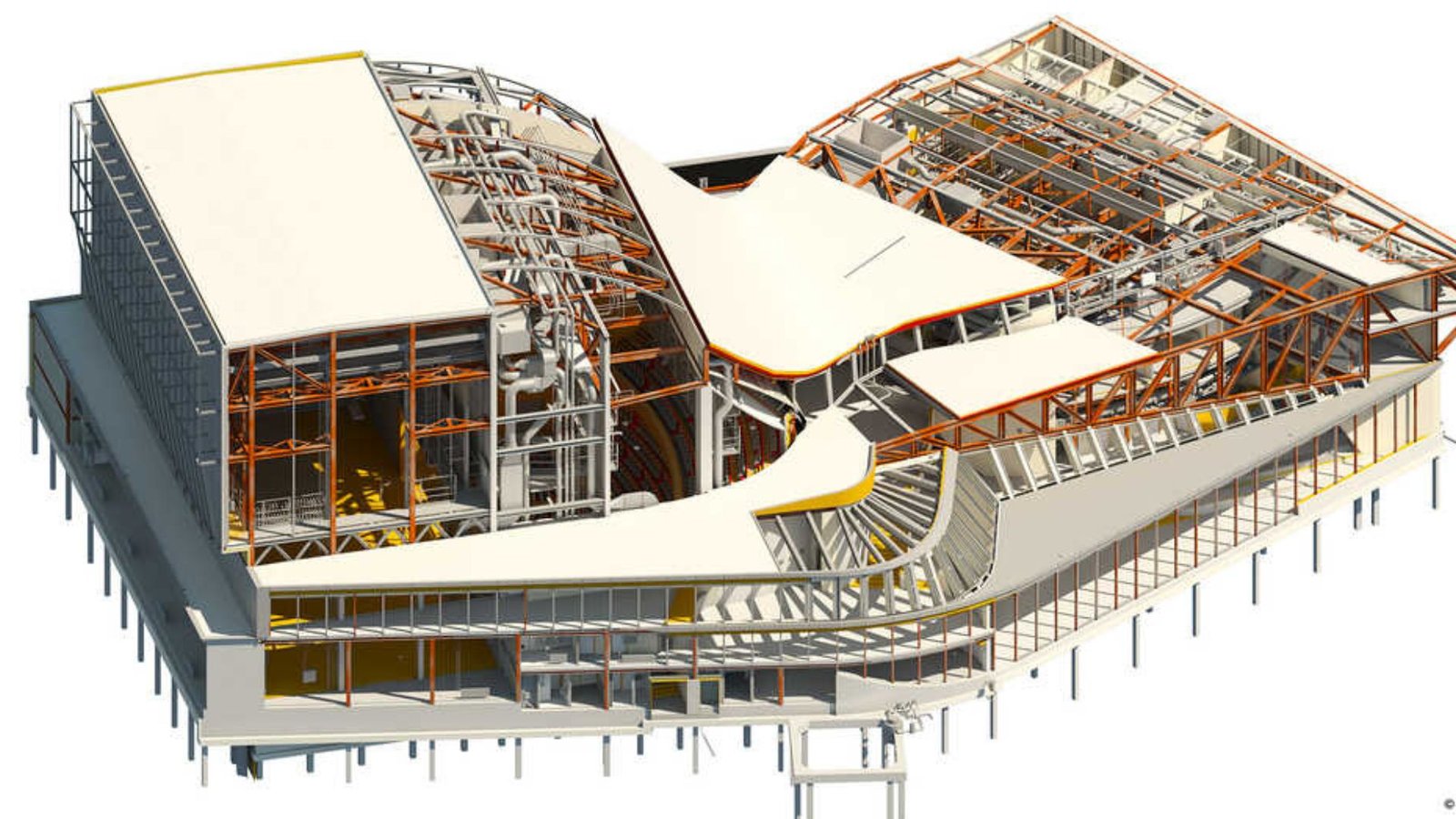Ways to design Modular and Adaptable Architecture
Modular and adaptable architecture offers flexibility and scalability, allowing buildings to evolve with changing needs and trends. From modular construction techniques to flexible spatial configurations, this approach enhances sustainability and efficiency in urban development. Here’s how architects can effectively design modular and adaptable architecture.
1. Modular Construction Techniques
Utilize prefabricated modules or components that are manufactured off-site and assembled on-site, reducing construction time and minimizing site disruptions.

2. Flexible Floor Plans
Design flexible floor plans with movable partitions, modular furniture systems, and open-plan layouts that can be easily reconfigured to accommodate different functions and user requirements.
3. Demountable Walls
Incorporate demountable walls or partitions that can be easily assembled, disassembled, and relocated to create adaptable spaces as needs change over time.
4. Adjustable Building Systems
Specify adjustable building systems such as mechanical, electrical, and plumbing (MEP) systems that can be easily modified or upgraded without major structural changes.
5. Multi-Use Spaces
Create multi-use spaces that serve multiple functions throughout the day, optimizing space utilization and supporting diverse activities within the same footprint.
6. Modular Facades
Implement modular facade systems with interchangeable panels or modules that can be replaced or upgraded to enhance building aesthetics and performance.
7. Expandable Structures
Design expandable structures that can accommodate future growth or additional modules, allowing for phased development and scalability.
8. Integrated Technology Infrastructure
Integrate flexible technology infrastructure with adaptable wiring, cabling, and connectivity solutions to support evolving digital and communication needs.
9. Sustainable Materials
Select sustainable materials with low environmental impact and long life cycles, promoting durability, recyclability, and energy efficiency in modular construction.
10. Plug-and-Play Utilities
Employ plug-and-play utility connections for easy installation and relocation of services such as water, electricity, and HVAC systems within modular components.
11. Prefabricated Building Components
Use prefabricated building components like roof trusses, wall panels, and flooring systems that are standardized for efficient assembly and future modifications.
12. Adaptive Building Envelopes
Design adaptive building envelopes with movable or adjustable elements such as louvers, shades, and insulation systems to respond to varying climate conditions.
13. User-Centric Design
Adopt a user-centric design approach that considers the needs and preferences of occupants, ensuring that modular spaces are comfortable, functional, and conducive to well-being.
14. Collaborative Design Process
Engage stakeholders and end-users early in the design process to gather feedback, validate requirements, and tailor modular solutions to specific project goals.
15. Resilient Infrastructure
Build resilient infrastructure with robust foundations, structural systems, and exterior finishes that support modular construction and long-term durability.
16. Adaptable Urban Planning
Integrate modular and adaptable architecture into urban planning strategies to promote flexible land use, sustainable growth, and responsive development frameworks.
17. Accessibility and Inclusivity
Ensure accessibility and inclusivity in modular designs with barrier-free access, universal design principles, and amenities that cater to diverse user needs.
18. Lifecycle Cost Analysis
Conduct lifecycle cost analysis to evaluate the economic benefits of modular construction, including reduced maintenance costs, faster project delivery, and enhanced ROI.
19. Regulatory Compliance
Adhere to building codes, zoning regulations, and sustainability standards while leveraging modular construction methods to streamline approvals and ensure compliance.
20. Continuous Evaluation and Improvement
Implement post-occupancy evaluations to monitor performance, gather user feedback, and refine modular designs for ongoing adaptation and improvement.
Conclusion
Modular and adaptable architecture represents a forward-thinking approach to sustainable urban development, offering flexibility, efficiency, and resilience in building design. By embracing modular construction techniques, flexible spatial configurations, and user-centric principles, architects can create dynamic environments that evolve with societal needs and technological advancements, ensuring longevity and relevance in a rapidly changing world.



