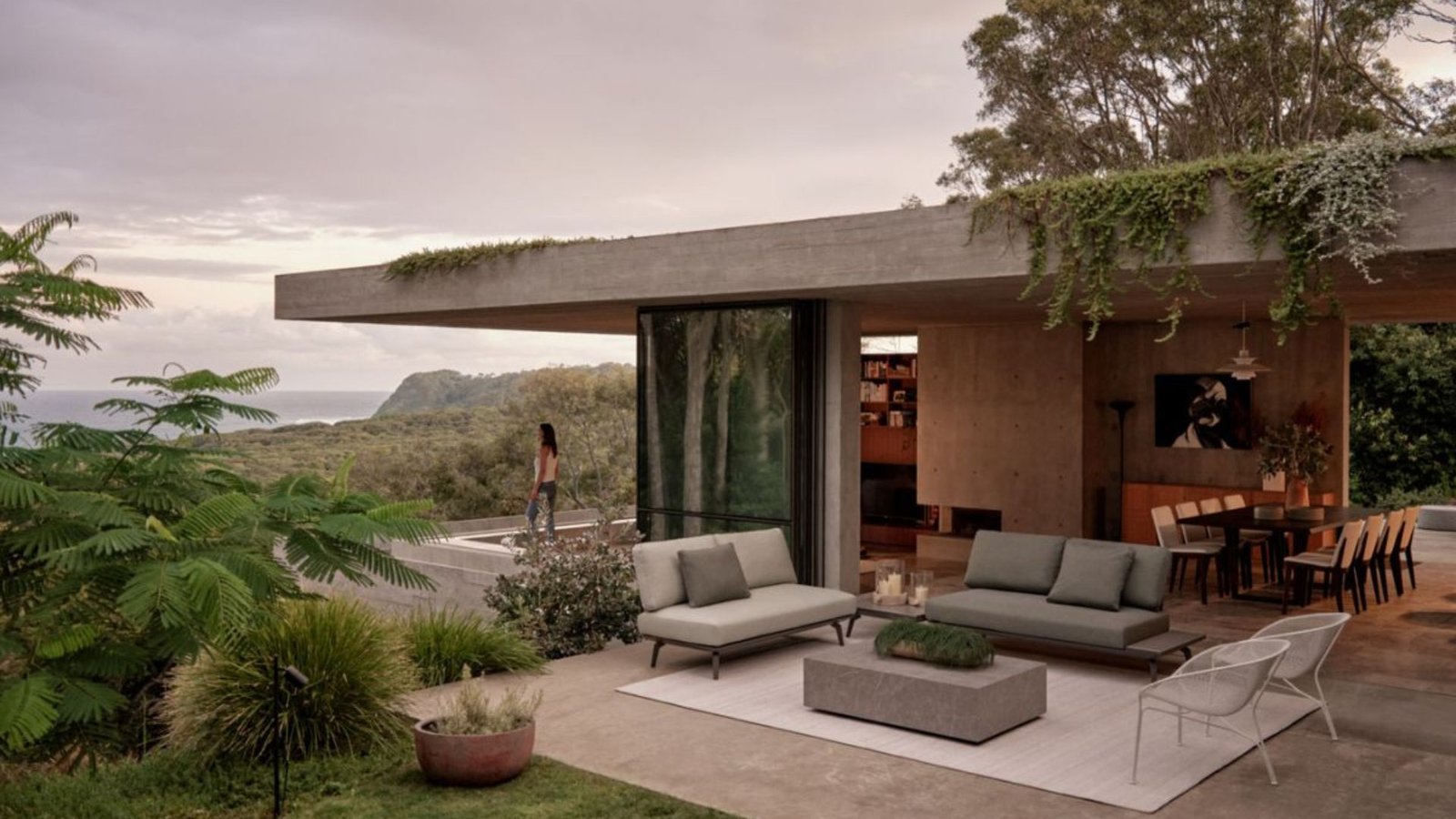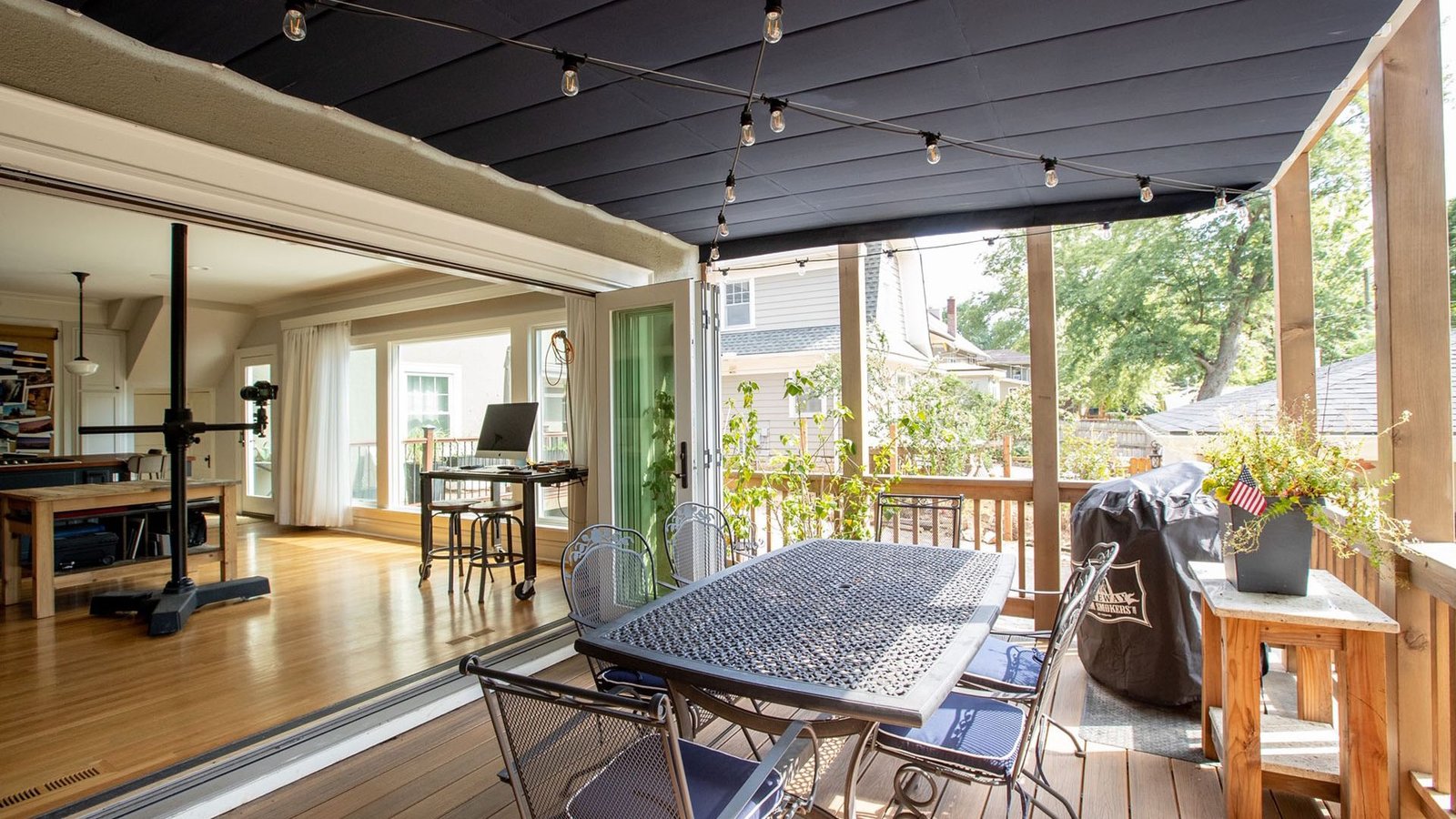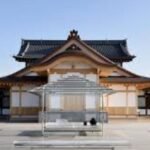Ways to create a Seamless Indoor-Outdoor flow
Have you ever walked into a space and felt like the boundaries between indoors and outdoors were blurred? Creating a seamless indoor-outdoor flow in architecture isn’t just about opening a door—it’s about blending spaces harmoniously. Let’s explore practical ways architects achieve this integration. Therefore, making homes and buildings feel more connected to nature and enhancing the living experience.
Open Plan Layouts: Removing Barriers
A key strategy for achieving seamless indoor-outdoor flow is through open-plan layouts. By minimizing interior walls and partitions, architects create a continuous flow of space that extends seamlessly from indoors to outdoors. This design approach not only enhances natural light penetration but also encourages a sense of openness and freedom within the living environment.

Sliding Glass Doors: Bringing the Outside In
Sliding glass doors are architectural wonders that effortlessly connect indoor and outdoor spaces. They allow for unobstructed views of the outdoors and invite natural ventilation and fresh air into the interior. Hence, fostering a closer connection with nature throughout the seasons.
Material Continuity: Unifying Surfaces
Using consistent materials both inside and outside can visually link spaces and create a sense of continuity. For example, using the same flooring material from a living room onto a patio blurs the distinction between indoor and outdoor areas. Similarly, incorporating natural materials like wood or stone indoors and extending them to outdoor features like decking or cladding can unify the aesthetic and enhance the seamless transition between spaces.
Strategic Placement of Windows: Framing Views
Windows play a crucial role in creating a seamless connection between indoors and outdoors. By strategically placing windows to frame picturesque views of gardens, courtyards, or landscapes, architects enhance the visual connection between interior living spaces and the natural environment beyond. This framing effect not only brings nature closer but also enriches the indoor ambience with natural light and changing outdoor scenery.
Courtyards and Atriums: Inner Sanctuaries
Courtyards and atriums act as transitional spaces that blend indoor comforts with outdoor tranquillity. These enclosed outdoor areas within a building envelope provide private retreats while maintaining a seamless connection to nature. Architects often design these spaces to be visible from multiple interior vantage points. Therefore, integrating them into the daily experience of occupants and enhancing the overall spatial flow of the building.
Overhangs and Shading Devices: Sheltering Spaces
In regions with diverse climates, overhangs and shading devices are essential for optimizing indoor-outdoor flow. These architectural elements protect outdoor areas from direct sunlight and rain while extending usable living spaces outdoors. By providing shelter and comfort, overhangs encourage outdoor activities year-round and create inviting transitions between interior rooms and exterior environments.
Indoor-Outdoor Furniture and Décor: Bridging Style
The choice of furniture and décor can influence how seamlessly indoor and outdoor spaces flow together. Coordinating colours, textures, and styles between indoor furnishings and outdoor furnishings reinforce a cohesive design language that enhances the overall continuity of the space.
Water Features and Landscaping: Natural Transitions
Integrating water features and landscaping elements strategically throughout a property can create natural transitions between indoor and outdoor spaces. Ponds, fountains, or meandering pathways lead the eye and footsteps from interior areas to outdoor gardens or relaxation areas. These features not only enhance the sensory experience but also foster a connection to the natural environment, promoting relaxation and well-being.
Conclusion
Creating a seamless indoor-outdoor flow in architecture isn’t just about blending spaces; it’s about enhancing how we experience our built environment. By incorporating open layouts, strategic windows, versatile materials, and thoughtful design elements, architects can transform buildings into spaces that feel interconnected with nature. Whether you’re enjoying a cozy evening indoors with a view of your garden or hosting a gathering that spills effortlessly onto a patio, these design principles enrich daily life by embracing the beauty and tranquility of the outdoors within our living spaces.



