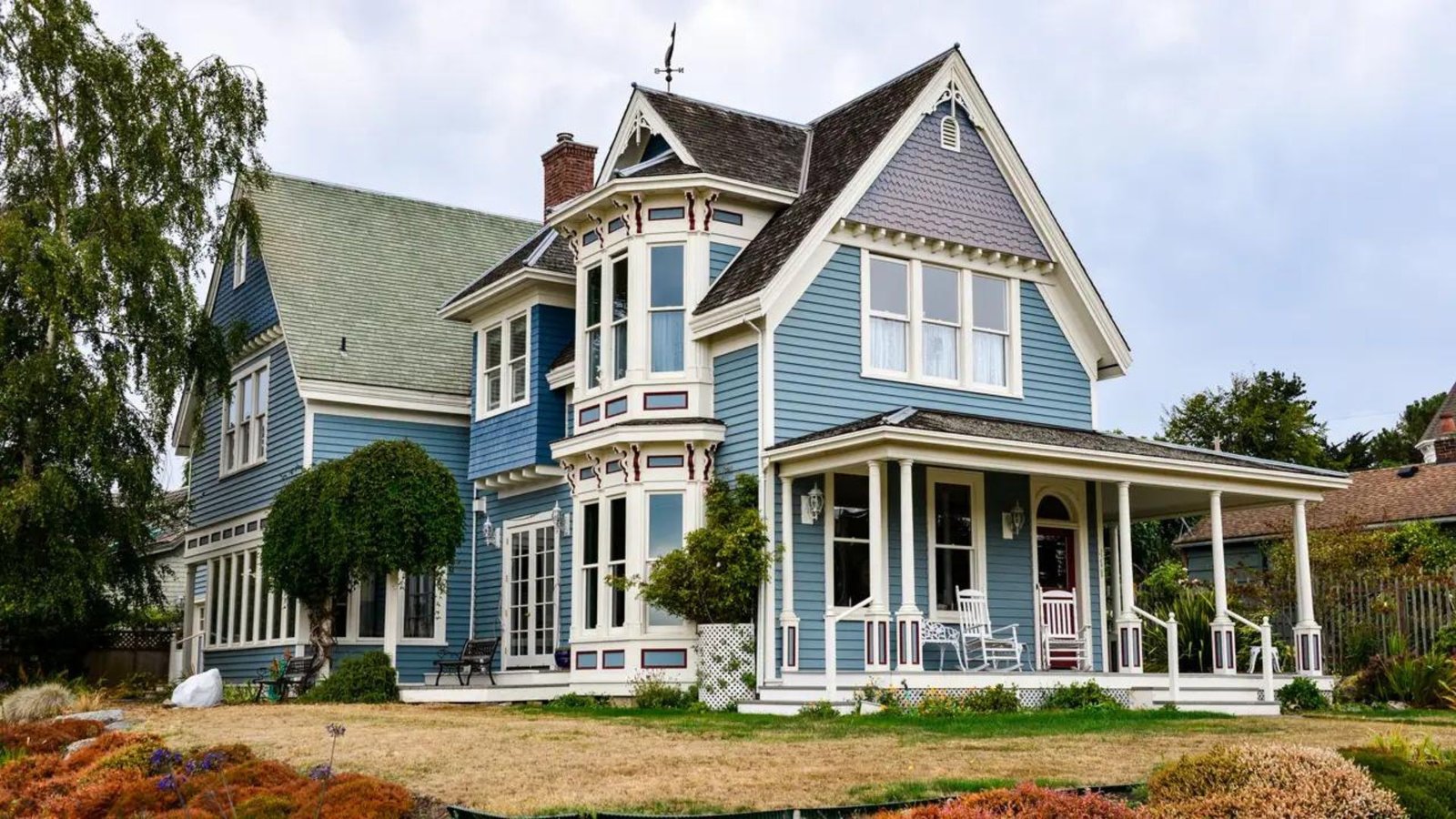Top Architectural Styles in Residential Design
Have you ever wondered about the different styles of homes people live in? Whether you prefer traditional charm or contemporary minimalism, understanding these styles can help you appreciate the diversity in home architecture. Let’s explore some of the top architectural styles that shape residential design around the world.
Architectural Styles in Residential Design
Victorian Style: Ornate Elegance from the 19th Century
These homes often have steep gabled roofs, asymmetrical shapes, and ornate trimmings such as gingerbread detailing and stained glass windows. Victorian architecture reflects a romanticized view of the past and often includes multiple stories, wrap-around porches, and intricate craftsmanship.

Craftsman Style: Artistic Simplicity and Handcrafted Details
Craftsman homes emerged in the early 20th century as a reaction against the ornate styles of the Victorian era. Characterized by simplicity, natural materials, and handcrafted details, Craftsman houses emphasize craftsmanship and functionality. They typically feature low-pitched roofs with wide eaves, exposed rafters, and tapered columns or pillars. Interior spaces often showcase built-in furniture, such as bookcases and benches, and emphasize natural materials like wood and stone.
Colonial Revival Style: Classic Symmetry and Timeless Elegance
Inspired by America’s colonial period, Colonial Revival homes became popular in the late 19th and early 20th centuries. These homes feature symmetrical façades, and evenly spaced windows, and often include columns or pilasters at the entryway. Colonial Revival architecture blends elements from early American and Georgian styles, emphasizing balance, proportion, and a sense of history. These homes typically have spacious interiors with formal dining rooms and traditional floor plans.
Modern Style: Clean Lines and Minimalist Aesthetics
Modern homes embrace simplicity, clean lines, and open spaces, reflecting the principles of the modernist movement that emerged in the early 20th century. Characterized by flat roofs, large windows, and an emphasis on functionality, modern architecture prioritizes efficiency and innovation in design. Interior spaces are often open-plan, with an emphasis on natural light and integration with the surrounding environment.
Mediterranean Style: Old-World Charm with Modern Comforts
These homes typically feature stucco exteriors, red-tile roofs, and arched windows and doorways. Mediterranean architecture emphasizes outdoor living spaces such as courtyards, patios, and balconies, often adorned with lush greenery and colorful tiles. Interior décor often includes wrought iron accents, textured walls, and rustic wooden beams.
Tudor Style: Storybook Charm with Half-Timbered Details
Tudor homes evoke a quaint, storybook charm with their steeply pitched roofs, decorative half-timbering, and tall, narrow windows. Popular in the early 20th century, Tudor architecture draws inspiration from medieval English cottages and manor houses. These homes often feature elaborate chimneys, intricate brickwork, and asymmetrical floor plans. Interior spaces may include cozy nooks, exposed ceiling beams, and leaded glass windows, creating a cozy and nostalgic atmosphere.
Ranch Style: Single-Story Living with Wide Open Spaces
Ranch-style homes originated in the United States in the 1920s and became popular in the post-World War II era. Known for their single-story, low-profile designs, Ranch homes emphasize horizontal lines and integration with the surrounding landscape. These homes often have open floor plans, large windows, and attached garages. Ranch architecture promotes casual living with an emphasis on accessibility and outdoor living spaces such as patios and gardens.
Cape Cod Style: Quaint Simplicity and New England Charm
Cape Cod homes originated in colonial New England and remain popular for their simple, symmetrical designs and cozy charm. Characterized by steep roofs, dormer windows, and clapboard siding, Cape Cod’s architecture reflects practicality and resilience against harsh weather conditions. These homes often feature central chimneys, shuttered windows, and modestly sized interiors with efficient use of space. Cape Cod homes embody a timeless appeal and evoke a sense of historic New England charm.
Contemporary Style: Eclectic Mix of Modern Trends and Personal Expression
Contemporary homes embrace current architectural trends and allow for personal expression in design. They blend elements of various styles, such as modern minimalism, industrial aesthetics, and sustainable practices. Contemporary architecture often features innovative materials, energy-efficient designs, and flexible floor plans that cater to modern lifestyles. These homes prioritize comfort, functionality, and adaptability, accommodating changing needs and preferences over time.
Conclusion
Residential design encompasses a rich tapestry of architectural styles, each with its unique characteristics and influences. Whether you prefer the historic charm of Victorian homes, the simplicity of Craftsman architecture, or the sleek lines of modern design, understanding these styles can help you create a home that reflects your personal taste and lifestyle. By appreciating the diversity in residential architecture, you can find inspiration to enhance your living space and make it truly your own.



