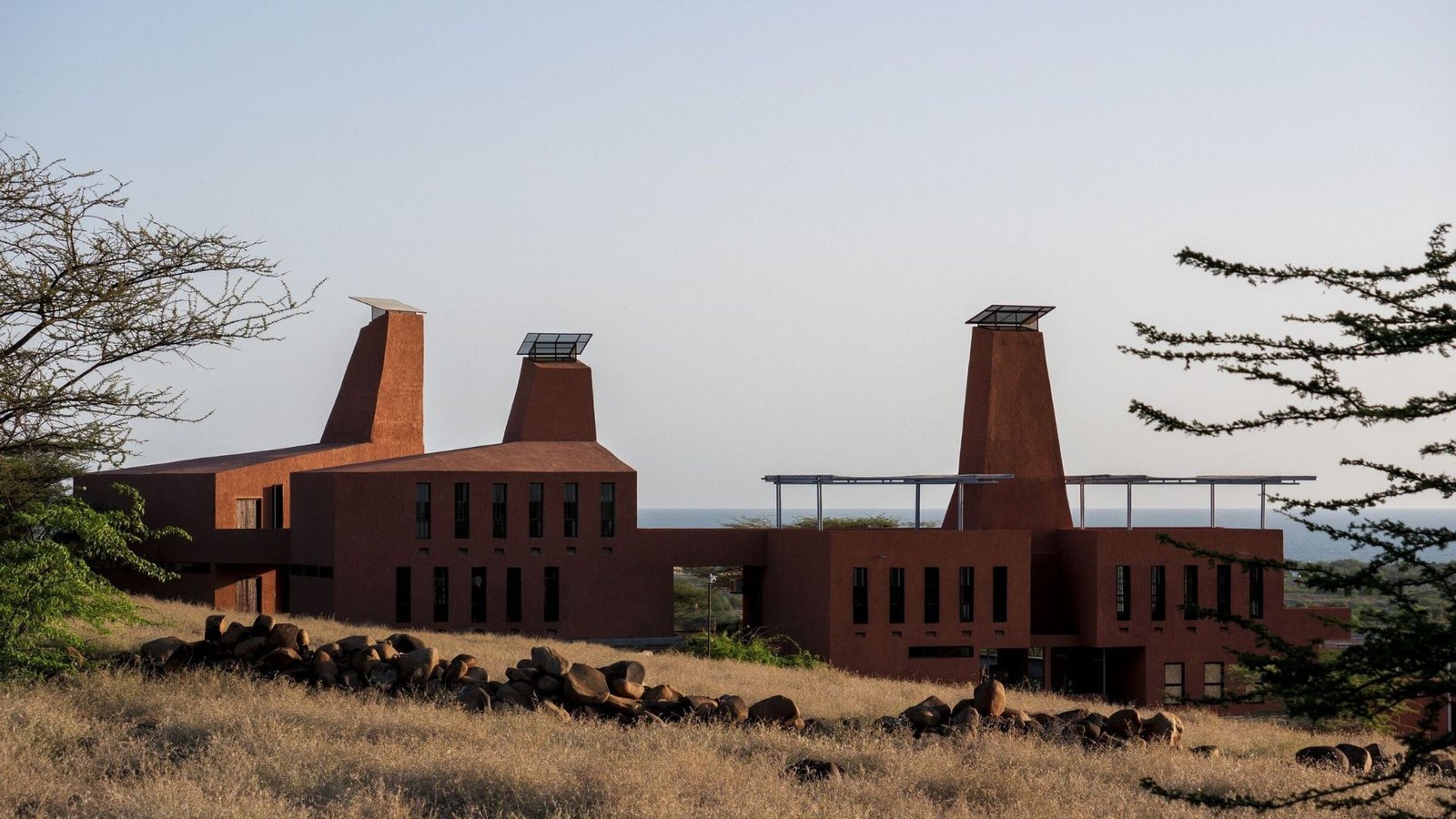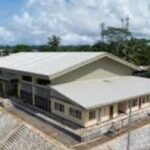Tips for Incorporating Natural Ventilation in Architecture
Natural ventilation is an essential aspect of sustainable building design, offering numerous benefits such as energy efficiency, improved indoor air quality, and occupant comfort. By harnessing natural airflow through strategic design principles, architects can create healthier and more environmentally friendly spaces. Here’s how to effectively incorporate natural ventilation into architectural projects.
1. Site Analysis and Orientation
Begin with a thorough analysis of the site’s prevailing wind patterns and climatic conditions to determine optimal building orientation and placement of openings for cross-ventilation.

2. Cross-Ventilation Design
Design buildings with multiple openings such as windows, doors, and vents on opposite sides to facilitate cross-ventilation. This allows for natural airflow through spaces, promoting cooling and air circulation.
3. Atriums and Courtyards
Incorporate atriums, courtyards, or open spaces within the building layout to act as natural chimneys that draw in cool air and expel warm air, enhancing natural ventilation efficiency.
4. Window Placement and Sizing
Strategically place windows at high and low levels to create stack ventilation, where warm air escapes through higher openings while cooler air enters through lower openings.
5. Adjustable Ventilation Openings
Include adjustable vents or operable windows that allow occupants to control airflow and adapt ventilation based on seasonal changes or weather conditions.
6. Ventilation Louvers and Chimneys
Install ventilation louvers or chimneys that enhance airflow dynamics by directing wind into the building or promoting the natural rise of warm air, depending on the building’s orientation.
7. Utilization of Natural Landscape Features
Integrate natural landscape features such as trees, shrubs, or water bodies strategically around the building to influence airflow patterns and provide natural shading.
8. Ventilation Strategies for Different Climates
Adapt ventilation strategies to suit different climates, such as hot and humid versus cold and dry, to optimize indoor comfort and reduce reliance on mechanical cooling or heating systems.
9. Thermal Mass and Ventilation Efficiency
Incorporate thermal mass materials like concrete or adobe that absorb and release heat gradually, stabilizing indoor temperatures and complementing natural ventilation efforts.
10. Building Form and Airflow Pathways
Design building forms that facilitate unobstructed airflow pathways through spaces, minimizing internal barriers and maximizing natural ventilation effectiveness.
11. Integration with Building Automation Systems
Integrate natural ventilation strategies with building automation systems (BAS) to monitor indoor air quality, adjust ventilation rates, and optimize energy efficiency.
12. Shading Devices and Solar Control
Use external shading devices such as louvers, overhangs, or brise-soleil to prevent direct solar heat gain while allowing for indirect daylighting and natural ventilation.
13. Operable Skylights and Roof Openings
Incorporate operable skylights or roof openings that can be adjusted to release hot air and facilitate upward airflow, enhancing natural ventilation in high-ceiling spaces.
14. Natural Ventilation in Retrofit Projects
Apply natural ventilation principles in retrofit projects by modifying existing building layouts, adding operable windows, or introducing airflow-enhancing features.
15. Occupant Comfort and Indoor Air Quality
Prioritize occupant comfort and indoor air quality by ensuring adequate ventilation rates. Therefore, minimizing pollutants, and enhancing natural airflow throughout the building.
16. Noise Control and Acoustic Considerations
Address noise control and acoustic considerations when designing natural ventilation systems to maintain a comfortable indoor environment without compromising airflow efficiency.
17. Maintenance and Cleaning of Ventilation Openings
Plan for regular maintenance and cleaning of ventilation openings to ensure uninterrupted airflow and prevent blockages that could affect natural ventilation performance.
18. Educational Signage and Awareness
Educate building occupants about the benefits of natural ventilation through signage and awareness campaigns, encouraging active participation in optimizing indoor air quality.
19. Compliance with Building Codes and Standards
Adhere to building codes and standards related to natural ventilation requirements. Hence, ensuring designs meet regulatory guidelines for safety and environmental sustainability.
20. Post-Occupancy Evaluation and Optimization
Conduct post-occupancy evaluations to assess natural ventilation performance, gather feedback from occupants, and identify opportunities for further optimization and improvement.
Conclusion
Incorporating natural ventilation into architectural designs not only reduces energy consumption and operational costs but also enhances indoor environmental quality and occupant comfort. By implementing these strategies—ranging from site analysis and window placement to utilizing building form and integrating with automation systems—architects can create sustainable, resilient buildings that prioritize health, well-being, and environmental stewardship through effective natural ventilation solutions.



