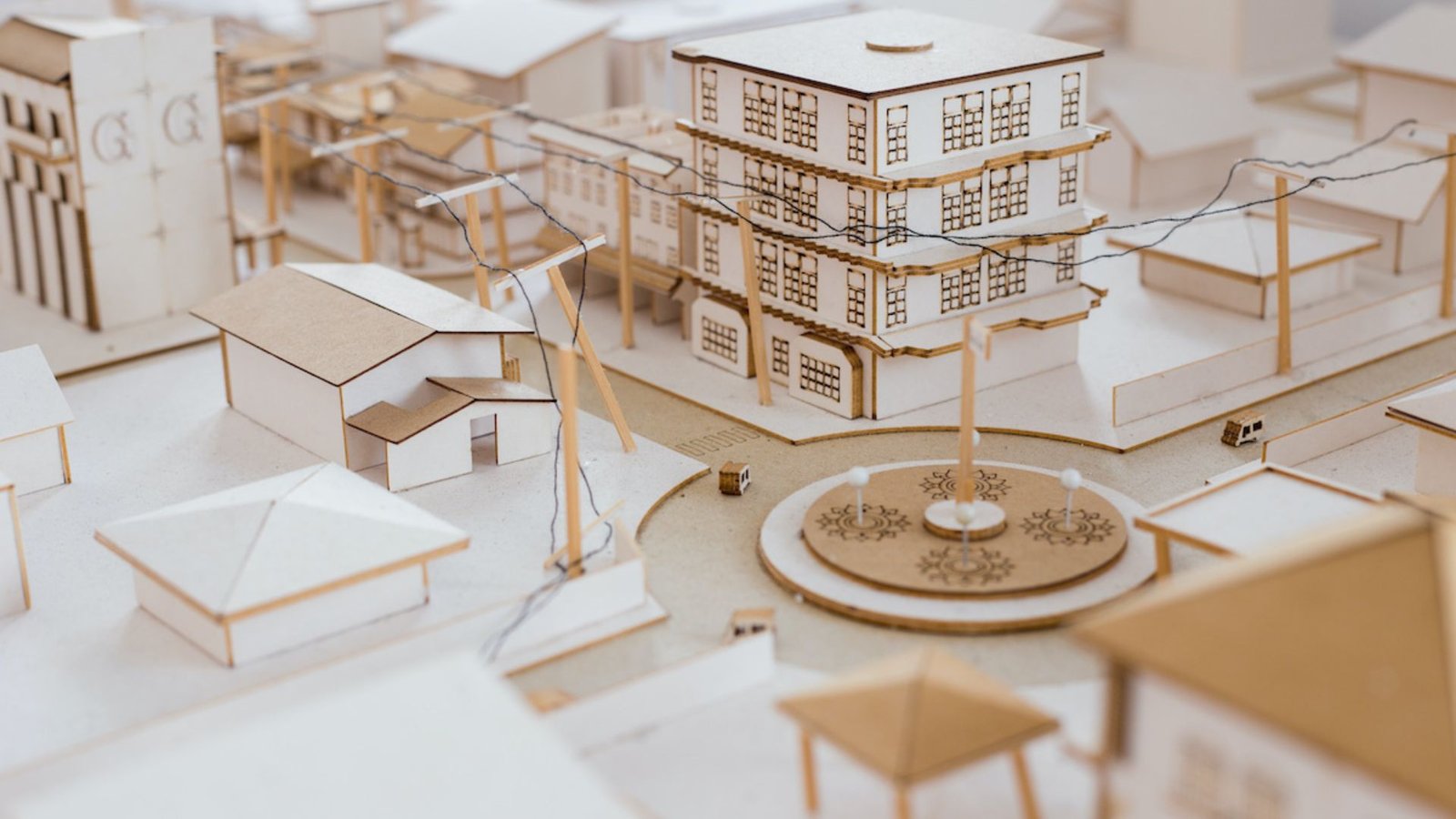Tips for Effective Architectural Model Making
Architectural models play a crucial role in visualizing and communicating design concepts effectively. Whether for client presentations, design reviews, or educational purposes, a well-crafted architectural model can convey the essence of a project in a tangible and impactful way. Here are practical tips to enhance your architectural model-making skills.
1. Understand the Purpose
Before starting, clarify the purpose of the model—whether it’s for concept development, presentation, or construction detailing—to guide your approach.

2. Scale and Proportion
Choose an appropriate scale that accurately represents the project size while ensuring the model’s proportions align with the design drawings.
3. Material Selection
Select materials such as foam board, balsa wood, acrylic, or 3D printing materials based on the desired level of detail, durability, and aesthetic appeal.
4. Accuracy in Details
Pay attention to architectural details such as windows, doors, roof lines, and façade textures to accurately represent the design intent.
5. Tools and Equipment
Utilize precise cutting tools, glue applicators, rulers, and tweezers to achieve clean cuts, accurate assembly, and fine detailing.
6. Layering Techniques
Employ layering techniques to depict different building components and interior spaces, enhancing the model’s depth and realism.
7. Lighting and Context
Consider incorporating lighting elements to highlight key features and simulate natural lighting conditions for a realistic presentation.
8. Modular Components
Use modular components or detachable sections to demonstrate building phases, interior layouts, or structural systems effectively.
9. Experimentation with Techniques
Explore various model making techniques such as laser cutting, CNC milling, or hand sculpting to achieve unique textures and forms.
10. Incorporate Site Context
Integrate elements of the site context such as landscaping, neighboring buildings, and terrain features to provide spatial context.
11. Color and Finishing
Apply appropriate colors, finishes, and weathering effects to enhance realism and convey material qualities like concrete, wood, or metal.
12. Functional Elements
Include movable parts, removable roofs, or sectional views to illustrate functionality and interior spatial relationships.
13. Clear Communication
Ensure the model effectively communicates design concepts to diverse audiences, including clients, colleagues, and reviewers.
14. Quality Control
Regularly inspect the model for accuracy, structural integrity, and overall quality throughout the construction process.
15. Iterative Process
Approach model making as an iterative process, refining details and addressing feedback to enhance the model’s clarity and impact.
16. Presentation Techniques
Develop presentation skills to articulate design decisions, highlight key features, and tell a compelling story through the model.
17. Collaboration with Team Members
Collaborate with architects, designers, and engineers to incorporate specialized knowledge and ensure technical accuracy.
18. Time Management
Allocate sufficient time for planning, construction, and revisions to avoid rushed outcomes and optimize the model’s effectiveness.
19. Client Engagement
Engage clients in the model making process to gather feedback, build consensus, and ensure alignment with project expectations.
20. Reflect on Feedback
Reflect on feedback received from peers, mentors, and stakeholders to refine your model making skills and approach future projects with improved proficiency.
Conclusion
Effective architectural model making requires a blend of technical skill, creative vision, and meticulous attention to detail. By mastering these tips—from selecting the right materials and tools to refining presentation techniques and engaging stakeholders—you can create compelling architectural models that bring designs to life and support successful project outcomes.



