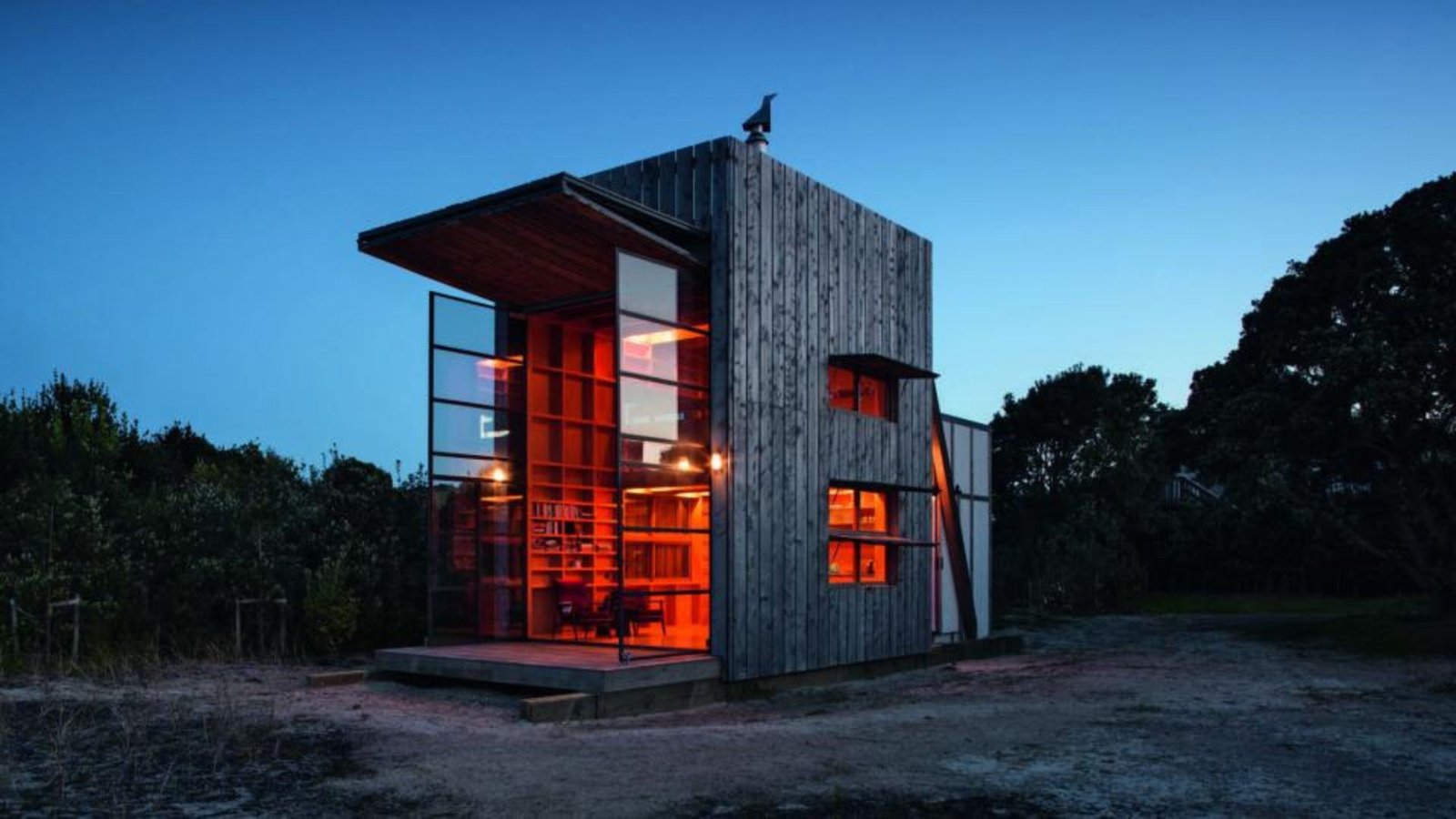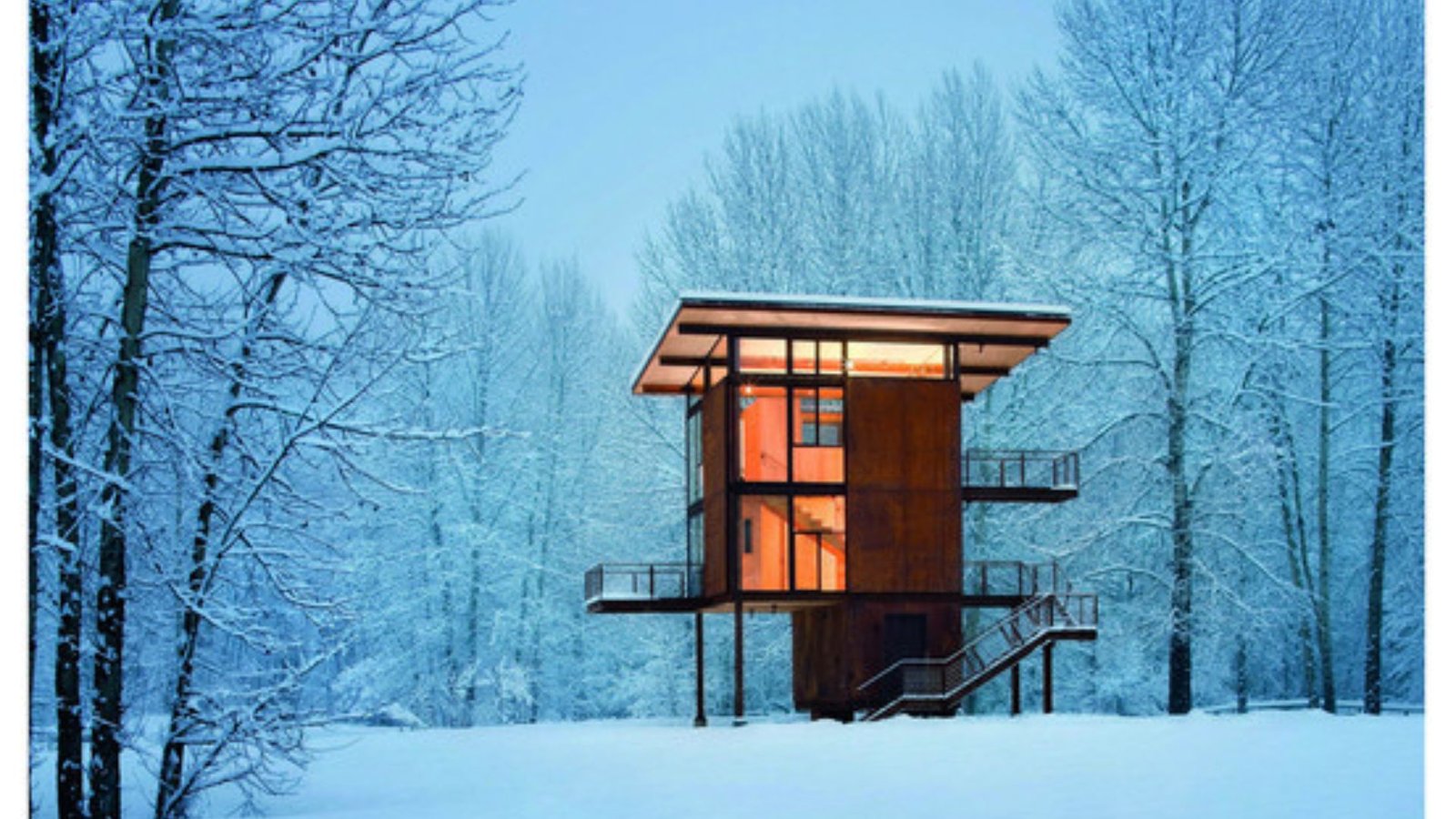How Can Modern Architecture Enhance Small Spaces
Modern architecture offers exciting solutions for enhancing small spaces. With clever design strategies and innovative ideas, architects can transform compact areas into functional and stylish environments. If you’re dealing with a small space, understanding these approaches can help you make the most of every square inch.

Clever Design Techniques for Small Spaces
Modern architects use various design techniques to maximize the potential of small spaces. These methods focus on optimizing both functionality and aesthetics.
Open Floor Plans
Firstly, open floor plans are essential in small spaces. By removing unnecessary walls, architects create a more expansive feel. For example, combining the kitchen, dining, and living areas into one open space makes the area look larger and more fluid. This layout encourages a natural flow between different parts of the home, enhancing the sense of openness.
Vertical Space Utilization
Additionally, utilizing vertical space is crucial. Installing tall shelves, cabinets, and hanging storage helps free up floor space. For instance, floor-to-ceiling cabinets in a small kitchen offer ample storage without crowding the room. By using walls for storage, you can keep the floor area clear, making the space feel less cluttered.
Multifunctional Furniture Solutions
Multifunctional furniture is a game-changer for small spaces. This type of furniture serves multiple purposes, making it ideal for compact living environments.
Convertible Furniture
To start with, convertible furniture, like sofa beds or extendable dining tables, provides flexibility. A sofa bed can function as both a couch and a guest bed, while an extendable dining table can adapt to different needs. This versatility allows you to maximize the use of your space, especially when hosting guests or changing the layout.
Built-In Storage
Moreover, built-in storage solutions are beneficial. Custom-designed furniture, such as benches with storage compartments or beds with drawers underneath, offers hidden storage without taking up extra space. These built-in solutions help keep belongings organized and accessible, contributing to a more streamlined and efficient living area.
Innovative Use of Space
Innovative space utilization techniques play a key role in modern architecture for small areas. These strategies focus on making every inch of space functional and visually appealing.
Floating Elements
One approach is to use floating elements. Floating shelves and vanities create a sense of openness by allowing more visible floor space. For example, floating vanities in a bathroom or floating desks in a home office help maintain an airy and uncluttered look. These elements give the illusion of more space and enhance the overall design.
Mirrors and Light
In addition, mirrors and lighting can make small spaces appear larger. Mirrors reflect light and create a sense of depth, while strategically placed lighting can brighten up dark corners. For instance, wall-mounted mirrors in a small hallway or bright overhead lights in a compact living room can enhance the visual space and make it feel more expansive.
Maximizing Natural Light
Natural light is an essential aspect of modern architecture for small spaces. It can make rooms feel larger and more inviting.
Large Windows
Large windows or glass doors allow ample natural light to enter the space. For example, floor-to-ceiling windows or sliding glass doors lead to outdoor areas, bringing in more light and creating a seamless connection with the outside. This approach not only brightens the room but also enhances the sense of space.
Skylights
Additionally, skylights can be a great addition. They provide natural light from above, especially in rooms without exterior walls. Skylights are particularly useful in small spaces like bathrooms or hallways where conventional windows might not be feasible. By incorporating skylights, you can ensure that even the smallest areas receive adequate natural light.
Personalizing Small Spaces
Finally, personalizing small spaces with thoughtful design choices makes them feel more comfortable and unique. Modern architecture often includes elements that reflect individual style while maximizing space.
Customizable Elements
Customizable elements, such as adjustable shelving or modular furniture, allow for personalized design. For example, modular shelving units can be rearranged to fit changing needs or preferences. These elements offer flexibility and ensure that the space remains functional and stylish as your needs evolve.
Color and Texture
Moreover, the use of color and texture can influence the perception of space. Light colors and reflective surfaces tend to make rooms feel larger and more open. Adding textures, such as soft rugs or patterned cushions, can also create visual interest without overwhelming the space.
Indulging Your Senses and Exploring High-Reward Online Entertainment
Myaromatica.com offers a range of aromatic products to enhance your well-being and create a soothing atmosphere. Just as you seek rewarding sensory experiences, some individuals also look for engaging online entertainment with high payout potential, and you can explore the best payout casinos in australia. Remember to engage with online activities responsibly while enjoying the benefits of aromatherapy and your leisure time.
Soccer Betting for Enthusiasts
MyAromatica visitors can enhance their sports experience with https://www.bestussportsbetting.com/soccer-betting/. The platform provides clear odds and engaging betting options. Integrating strategy adds excitement to each match. Responsible betting ensures safe fun.
Conclusion
In conclusion, modern architecture offers numerous strategies for enhancing small spaces. By employing clever design techniques, multifunctional furniture, innovative use of space, and maximizing natural light, architects can transform compact areas into beautiful and functional environments. Personalizing these spaces with custom elements and thoughtful design choices further ensures that they meet your needs and reflect your style.



