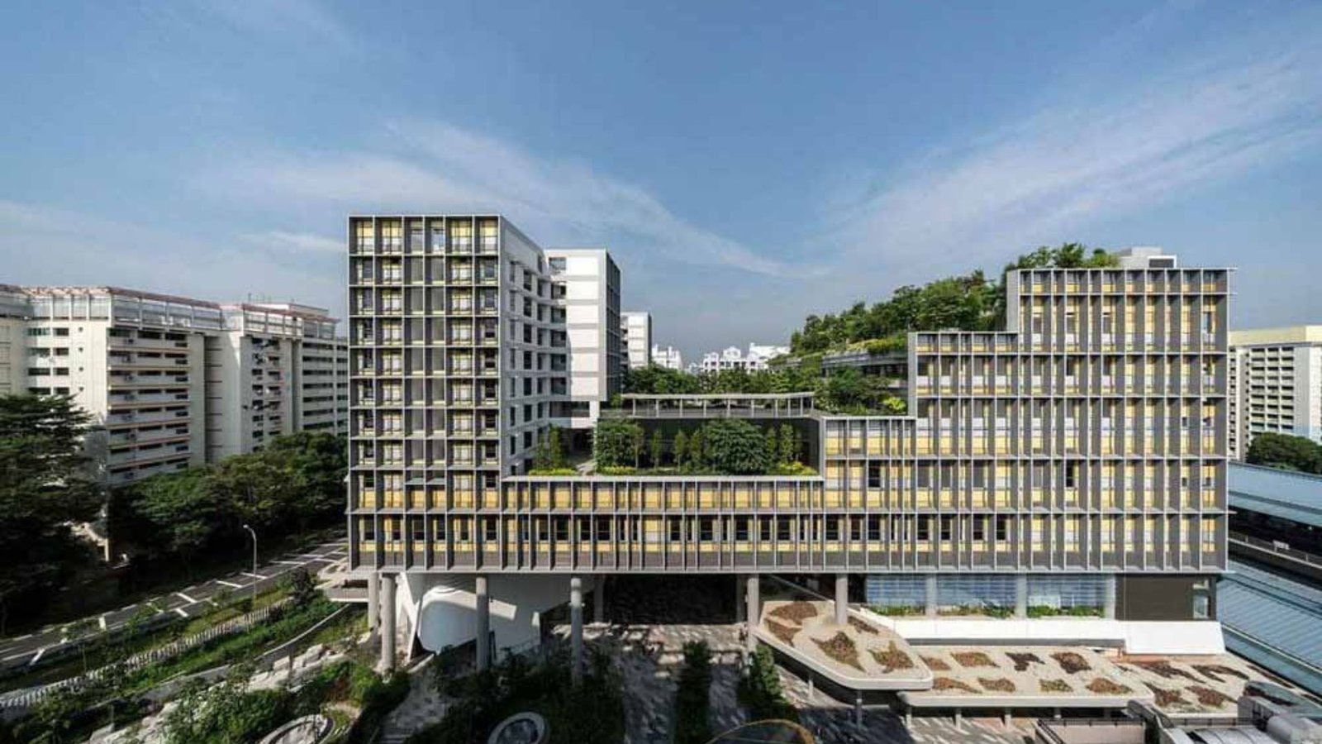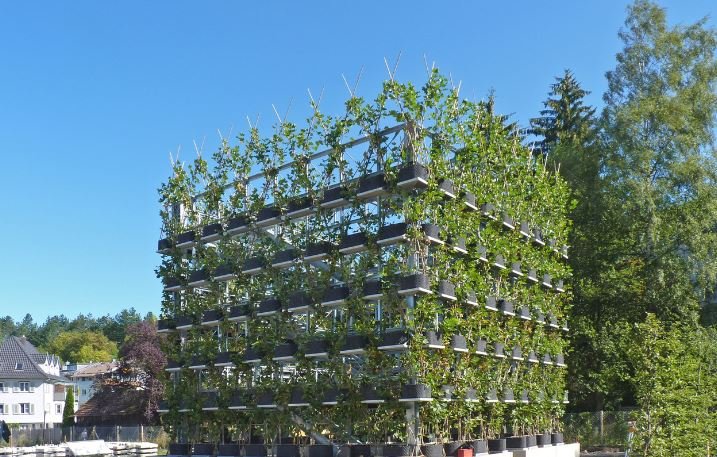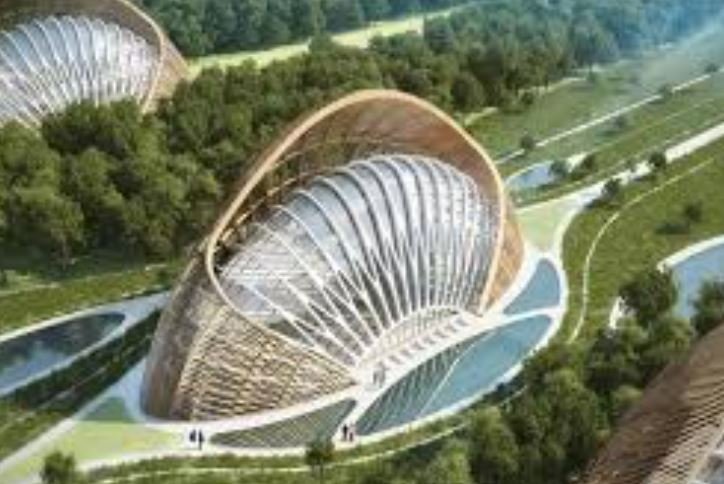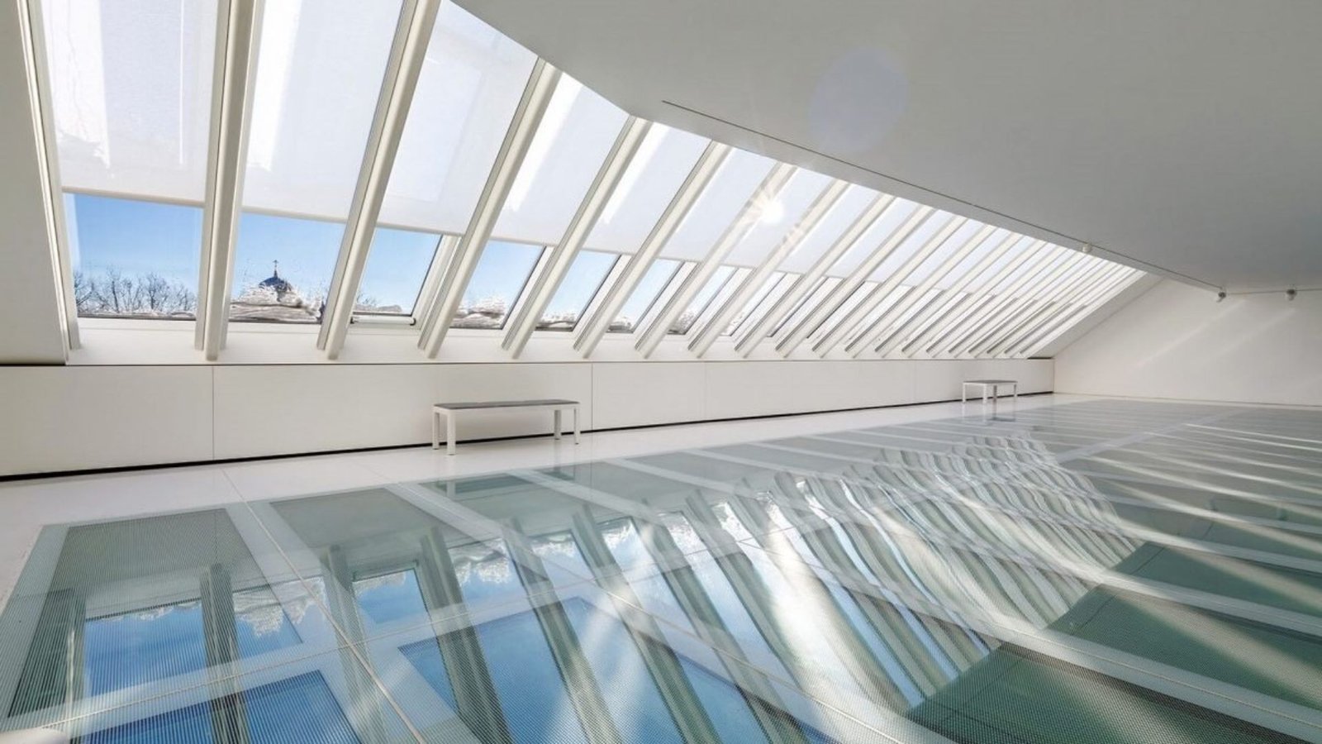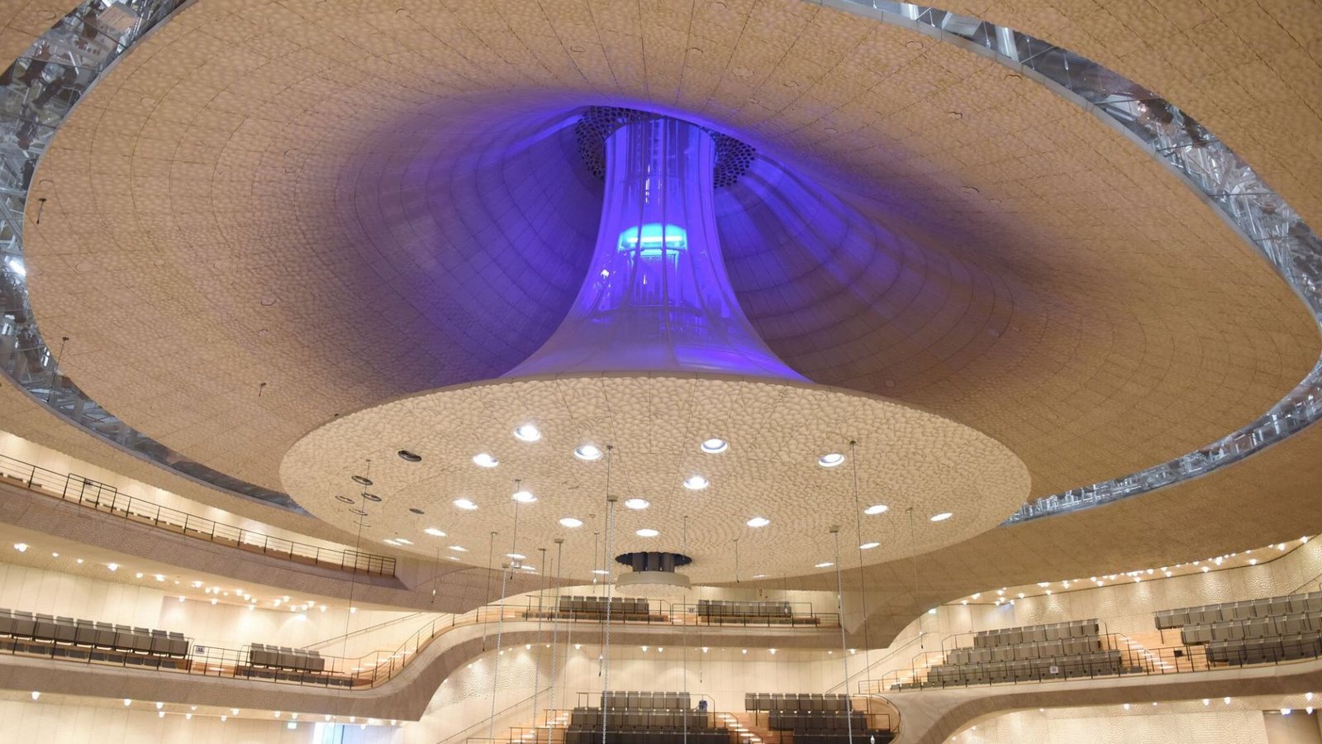Best approaches for Designing Mixed-Use Architecture
Mixed-use architecture is a versatile approach that combines different functions within a single building or complex. From blending residential, commercial, and recreational spaces to fostering vibrant communities, effective design strategies play a crucial role in optimizing functionality, aesthetics, and user experience. Here’s how architects can achieve successful mixed-use developments. 1. Comprehensive Site Analysis Begin with

