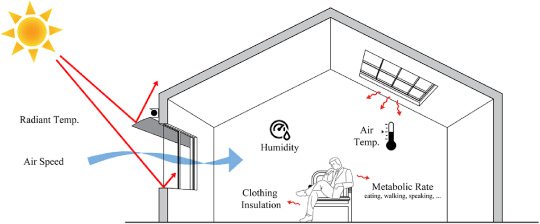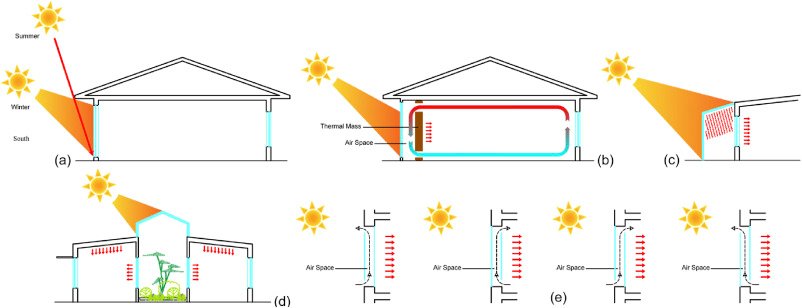Bioclimatic architecture: Designing for climate responsiveness
Bioclimatic architecture is an approach that harmonizes building design with the local climate, utilizing natural resources to create comfortable and energy-efficient living environments. By integrating climate-responsive strategies, architects can significantly reduce the environmental impact of buildings while enhancing occupant comfort. Here’s an in-depth look at the principles and benefits of bioclimatic architecture.
1. Understanding Bioclimatic Architecture
Definition:
- Concept: Bioclimatic architecture involves designing buildings that respond to the local climate, using natural energy sources such as sunlight, wind, and vegetation to regulate indoor temperatures and reduce energy consumption.
- Objective: The primary goal is to achieve thermal comfort and energy efficiency by leveraging passive design strategies that minimize the need for artificial heating and cooling.
2. Principles of Climate-Responsive Design
Site Analysis:
- Orientation: Positioning buildings to maximize exposure to beneficial climatic elements, such as sunlight in winter and shade in summer.
- Topography and Vegetation: Utilizing the natural landscape and vegetation to provide windbreaks, shade, and cooling effects.
Passive Solar Design:
- Solar Gain: Designing windows, walls, and floors to collect, store, and distribute solar energy during winter while minimizing heat gain in summer.
- Thermal Mass: Incorporating materials with high thermal mass, such as concrete or stone, to absorb and store heat during the day and release it at night.

3. Energy-Efficient Strategies
Natural Ventilation:
- Cross Ventilation: Designing openings on opposite sides of a building to allow fresh air to flow through and remove heat and pollutants.
- Stack Effect: Utilizing vertical spaces, such as atriums or ventilation shafts, to promote upward air movement and enhance natural cooling.
Shading and Insulation:
- Overhangs and Louvers: Installing shading devices to block direct sunlight during peak hours while allowing natural light and ventilation.
- Insulation: Using high-quality insulation materials to reduce heat transfer and maintain stable indoor temperatures.
4. Sustainable Materials and Technologies
Eco-Friendly Materials:
- Locally Sourced: Selecting materials that are locally sourced to reduce transportation emissions and support local economies.
- Recyclable and Renewable: Utilizing materials that can be recycled or are made from renewable resources, such as bamboo or reclaimed wood.
Green Technologies:
- Photovoltaic Panels: Integrating solar panels to generate renewable energy and reduce reliance on fossil fuels.
- Green Roofs and Walls: Implementing vegetation-covered roofs and walls to improve insulation, reduce stormwater runoff, and enhance urban biodiversity.
5. Case Studies and Real-World Examples
Exemplary Projects:
- The Bullitt Center, Seattle: A commercial building designed with bioclimatic principles, featuring solar panels, natural ventilation, and rainwater harvesting.
- The Eden Project, Cornwall: A series of biomes that use passive solar design and sustainable materials to create a climate-responsive environment.
6. Future Trends in Bioclimatic Architecture
Integrated Design Approaches:
- Holistic Planning: Combining bioclimatic principles with advanced technologies, such as smart home systems and building information modeling (BIM), to create integrated and responsive building designs.
- Urban Bioclimatic Design: Applying bioclimatic strategies at the urban scale, including green corridors, permeable surfaces, and climate-adaptive infrastructure.
Resilient and Adaptive Architecture:
- Climate Resilience: Designing buildings that can adapt to changing climate conditions, such as increased temperatures, extreme weather events, and rising sea levels.
- Adaptive Reuse: Transforming existing structures into bioclimatic buildings to preserve resources and reduce the environmental footprint of new construction.
Conclusion
Bioclimatic architecture offers a sustainable and efficient approach to building design, emphasizing the importance of harmonizing with the local climate to achieve energy efficiency and occupant comfort. By incorporating passive design strategies, sustainable materials, and green technologies, architects can create resilient and adaptable buildings that respond to the challenges of climate change. As the demand for sustainable living environments continues to grow, bioclimatic architecture will play a pivotal role in shaping the future of architectural design.



