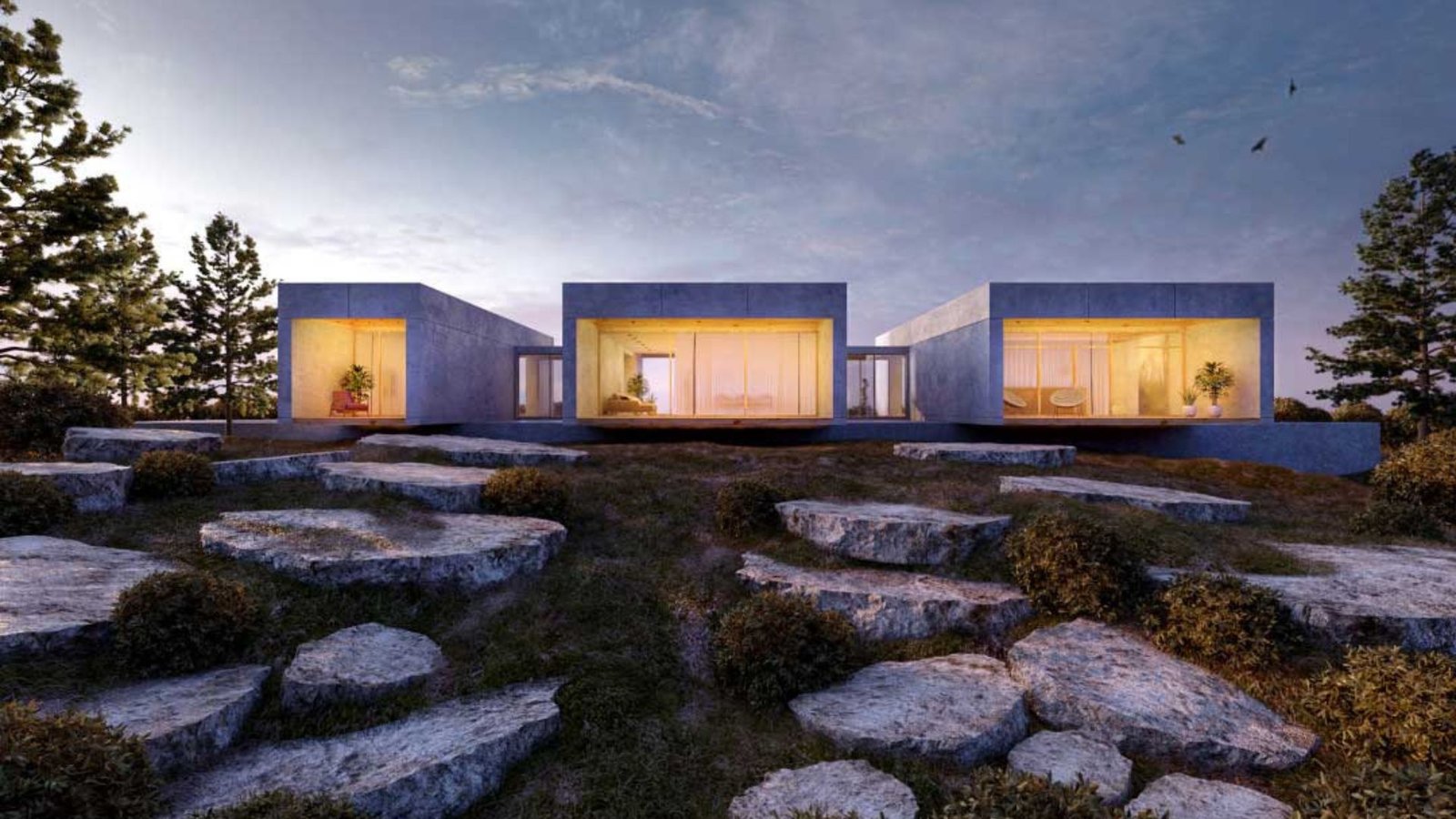Best Techniques for Architectural Visualization
Architectural visualization plays a crucial role in presenting architectural designs compellingly and realistically, aiding in communication, decision-making, and marketing efforts. Utilizing advanced techniques and technologies, architects can effectively convey their vision to clients, stakeholders, and the public. Here’s a look at some of the best techniques used in architectural visualization today.
Understanding Architectural Visualization
Architectural visualization involves creating photorealistic or stylized representations of architectural designs using digital tools and techniques. It helps stakeholders visualize the final project before construction begins, ensuring clarity and alignment on design intent.

Photorealistic Rendering
Photorealistic rendering employs sophisticated software and lighting techniques to create images that closely resemble real-life photographs. It focuses on details such as materials, textures, lighting conditions, and shadows to achieve a high level of realism.
3D Modeling
3D modeling is fundamental to architectural visualization, enabling architects to create digital representations of buildings, interiors, and landscapes. Advanced modelling software allows for precise detailing and manipulation of geometric forms.
Virtual Reality (VR) and Augmented Reality (AR)
VR and AR technologies immerse users in virtual environments or overlay digital information onto real-world settings. Architects use VR and AR to provide clients with interactive walkthroughs, allowing them to experience spaces firsthand.
Animation
Animation brings architectural designs to life through movement and storytelling. It can illustrate construction sequences, interior layouts, and how buildings interact with their surroundings, enhancing understanding and engagement.
Lighting Simulation
Lighting simulation software simulates natural and artificial lighting conditions within a virtual environment. Architects can analyze how sunlight and artificial light sources affect spaces throughout the day, influencing design decisions.
Material and Texture Mapping
Material and texture mapping involves applying realistic surface textures and finishes to 3D models. It allows architects to visualize how different materials, such as wood, glass, or concrete, will appear in various lighting conditions.
Environmental Context Integration
Integrating environmental context involves incorporating surrounding landscapes, vegetation, and urban settings into architectural visualizations. This helps stakeholders visualize how buildings will interact with their surroundings and community.
Photogrammetry
Photogrammetry uses photographs to create accurate 3D models of existing buildings or landscapes. Architects can capture real-world data and integrate it into their designs, ensuring accuracy and context.
Compositional Techniques
Compositional techniques, such as framing, perspective, and focal points, enhance the visual impact of architectural renderings. Architects use principles of photography and graphic design to create compelling and balanced images.
Real-Time Rendering
Real-time rendering generates interactive visuals that respond to user inputs in real-time. It allows architects and clients to make immediate adjustments to designs during presentations or collaborative sessions.
Post-Processing and Image Enhancement
Post-processing involves refining rendered images through techniques like color correction, depth of field adjustments, and adding atmospheric effects. It enhances visual quality and realism before final presentation.
Collaborative Platforms
Collaborative platforms enable architects to share and review visualizations with clients and team members remotely. These platforms facilitate feedback, revisions, and decision-making in real-time.
Accessibility and Interactivity
Accessibility and interactivity ensure that architectural visualizations are accessible across devices and platforms. Mobile-friendly and web-based applications allow for seamless viewing and interaction with designs.
Integration with Building Information Modeling (BIM)
Integration with BIM software enhances architectural visualization by incorporating detailed building data, such as dimensions, materials, and construction schedules. It ensures accuracy and consistency throughout the design process.
Conclusion
Architectural visualization continues to evolve with technological advancements, empowering architects to create immersive and persuasive representations of their designs. By employing these techniques—from photorealistic rendering and 3D modeling to VR/AR experiences and environmental context integration—architects can effectively communicate their vision, inspire stakeholders, and bring architectural projects to life.



