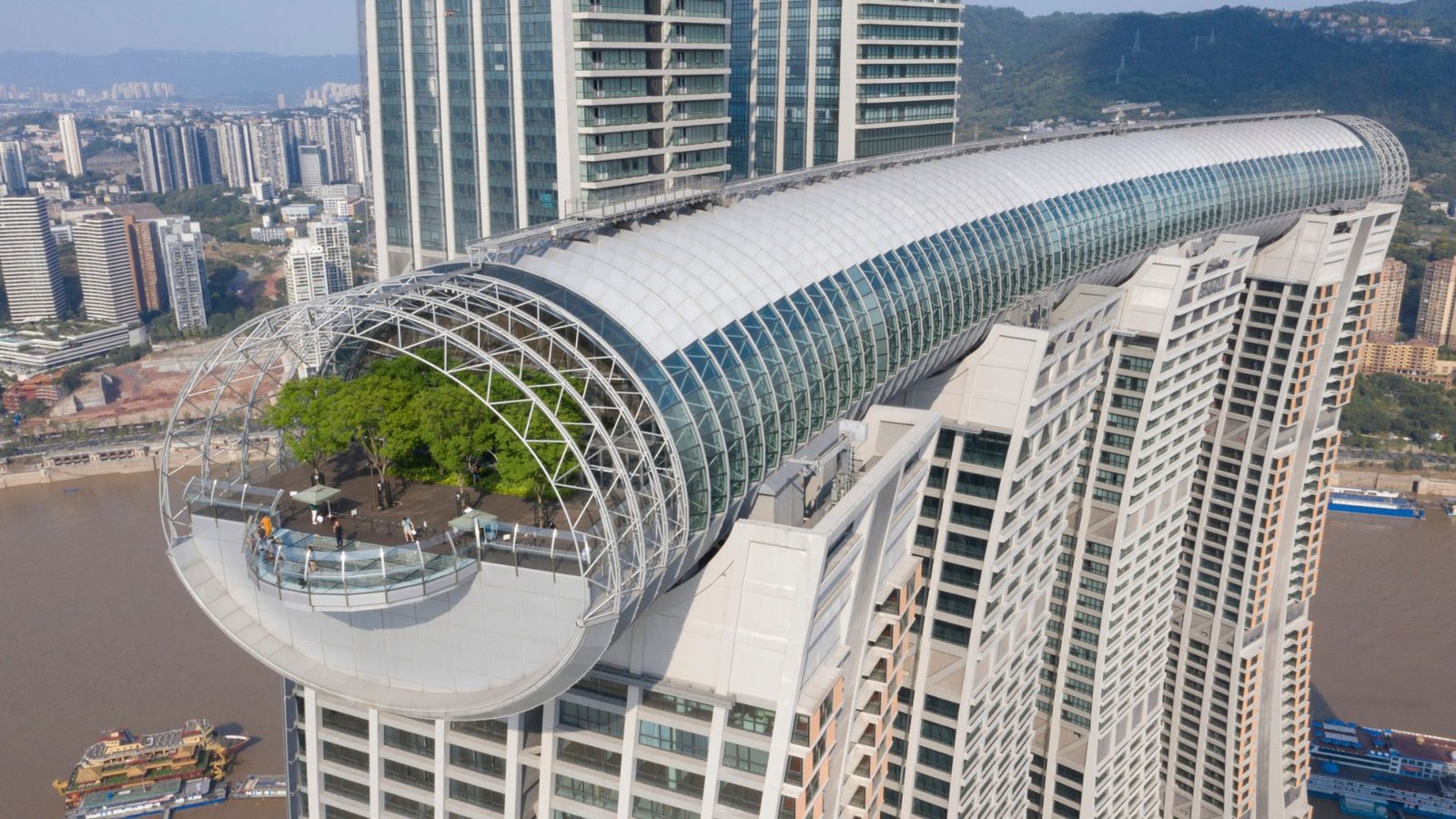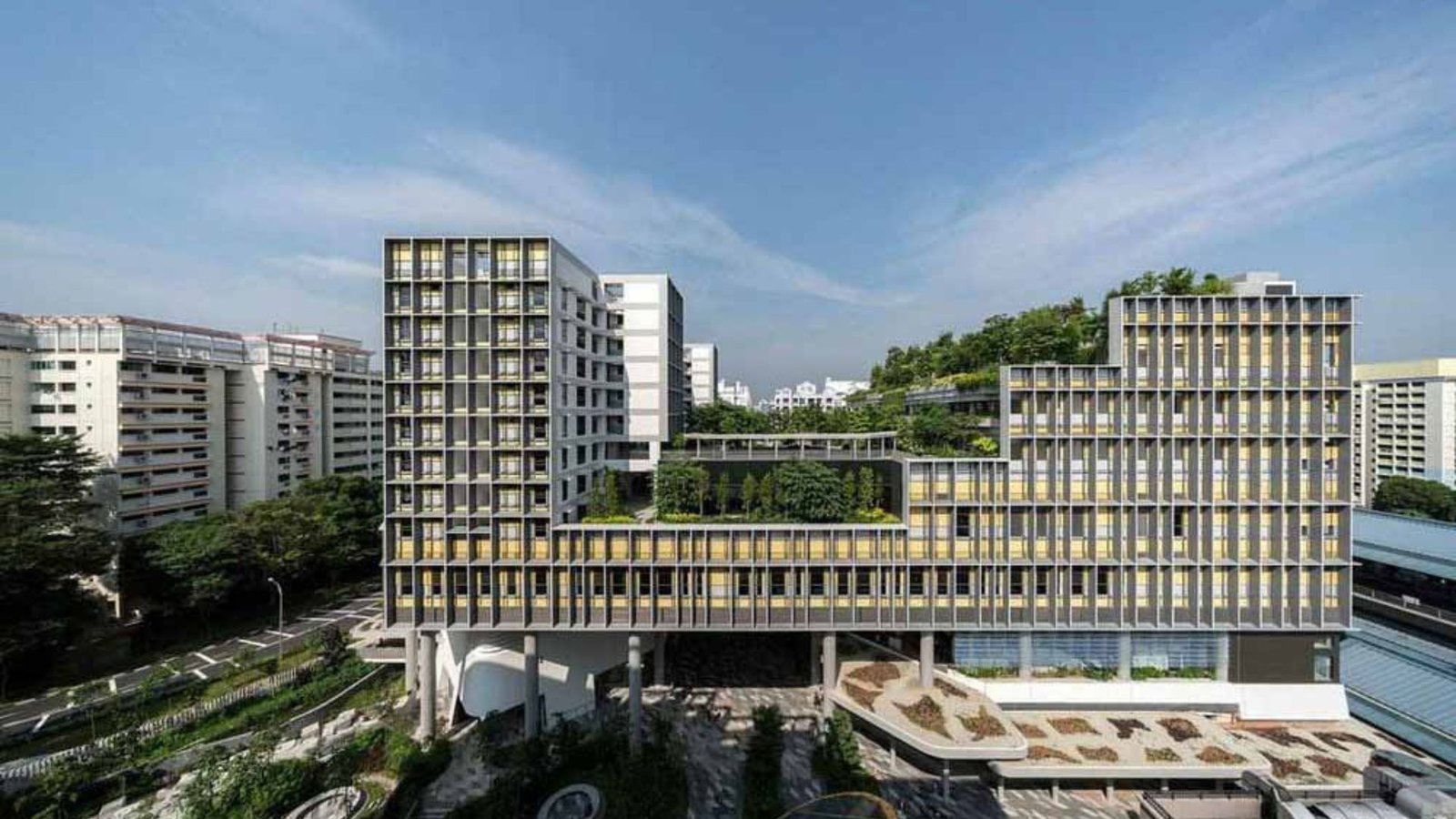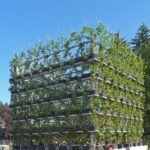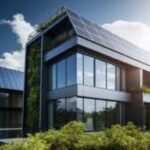Best approaches for Designing Mixed-Use Architecture
Mixed-use architecture is a versatile approach that combines different functions within a single building or complex. From blending residential, commercial, and recreational spaces to fostering vibrant communities, effective design strategies play a crucial role in optimizing functionality, aesthetics, and user experience. Here’s how architects can achieve successful mixed-use developments.
1. Comprehensive Site Analysis
Begin with a thorough analysis of the site’s context, including demographics, local regulations, and surrounding infrastructure. Understanding these factors informs the design process and ensures alignment with community needs.

2. Functional Zoning and Integration
Divide the space into distinct zones for residential, commercial, and recreational uses while ensuring seamless integration and accessibility between different areas to promote interaction and convenience.
3. Human Scale and Urban Design
Design buildings and public spaces at a human scale to enhance pedestrian experience and create a sense of place. Consider walkability, connectivity, and placemaking elements to foster a vibrant urban environment.
4. Flexibility in Design
Incorporate flexible floor plans and adaptable spaces that can accommodate evolving market demands and user preferences over time. Designing for flexibility enhances long-term sustainability and economic viability.
5. Sustainable Building Practices
Integrate sustainable design principles such as energy-efficient systems, green roofs, and rainwater harvesting to minimize environmental impact and promote resource conservation within the mixed-use development.
6. Traffic and Parking Solutions
Develop efficient traffic flow and parking solutions to accommodate the needs of residents, visitors, and businesses while minimizing congestion and enhancing pedestrian safety.
7. Iconic Architecture and Identity
Create a distinctive architectural identity that enhances the character of the neighborhood and reinforces the mixed-use development’s branding, attracting both residents and businesses alike.
8. Integration of Public Spaces
Design inviting public spaces such as parks, plazas, and pedestrian-friendly walkways that encourage social interaction, recreation, and community engagement within the mixed-use complex.
9. Access to Amenities and Services
Ensure convenient access to essential amenities and services, including retail shops, dining options, healthcare facilities, and educational institutions, enhancing the overall quality of life for residents and visitors.
10. Safety and Security Measures
Implement robust safety and security measures, including surveillance systems, well-lit pathways, and emergency response protocols, to ensure a secure environment for all occupants.
11. Environmental Quality and Indoor Air
Prioritize indoor environmental quality by incorporating natural ventilation, daylighting strategies, and low-emission materials to promote occupant health, well-being, and productivity.
12. Mixed-Use Synergies and Coexistence
Encourage synergies between different uses within the development, such as residential units above retail spaces or office environments adjacent to recreational areas, fostering a dynamic and inclusive community.
13. Historic Preservation and Adaptive Reuse
Integrate historic preservation and adaptive reuse of existing structures to celebrate local heritage while revitalizing urban neighborhoods with sustainable development practices.
14. Community Engagement and Stakeholder Involvement
Engage stakeholders, including residents, businesses, local authorities, and community organizations, throughout the design process to incorporate diverse perspectives and ensure alignment with community values.
15. Connectivity and Digital Infrastructure
Integrate robust digital infrastructure and connectivity solutions, including high-speed internet access and smart technologies, to support modern lifestyles and business operations within the mixed-use complex.
16. Sustainable Transportation Options
Promote sustainable transportation options such as bike lanes, electric vehicle charging stations, and proximity to public transit hubs to reduce reliance on private vehicles and mitigate traffic congestion.
17. Resilience to Climate Change
Design mixed-use developments resilient to climate change impacts, such as extreme weather events and rising sea levels, through resilient building materials and adaptive design strategies.
18. Economic Viability and Market Analysis
Conduct comprehensive market analysis and feasibility studies to ensure the economic viability of the mixed-use project. Hence, balancing investment returns with community needs and development goals.
19. Regulatory Compliance and Permitting
Navigate regulatory requirements and obtain necessary permits and approvals early in the design process to facilitate smooth project execution and adherence to legal standards.
Conclusion
Designing successful mixed-use architecture requires a holistic approach that integrates functionality, sustainability, and community engagement. By prioritizing thoughtful zoning, flexible design, sustainable practices, and vibrant public spaces, architects can create dynamic environments that enrich urban life and contribute positively to the built environment.



