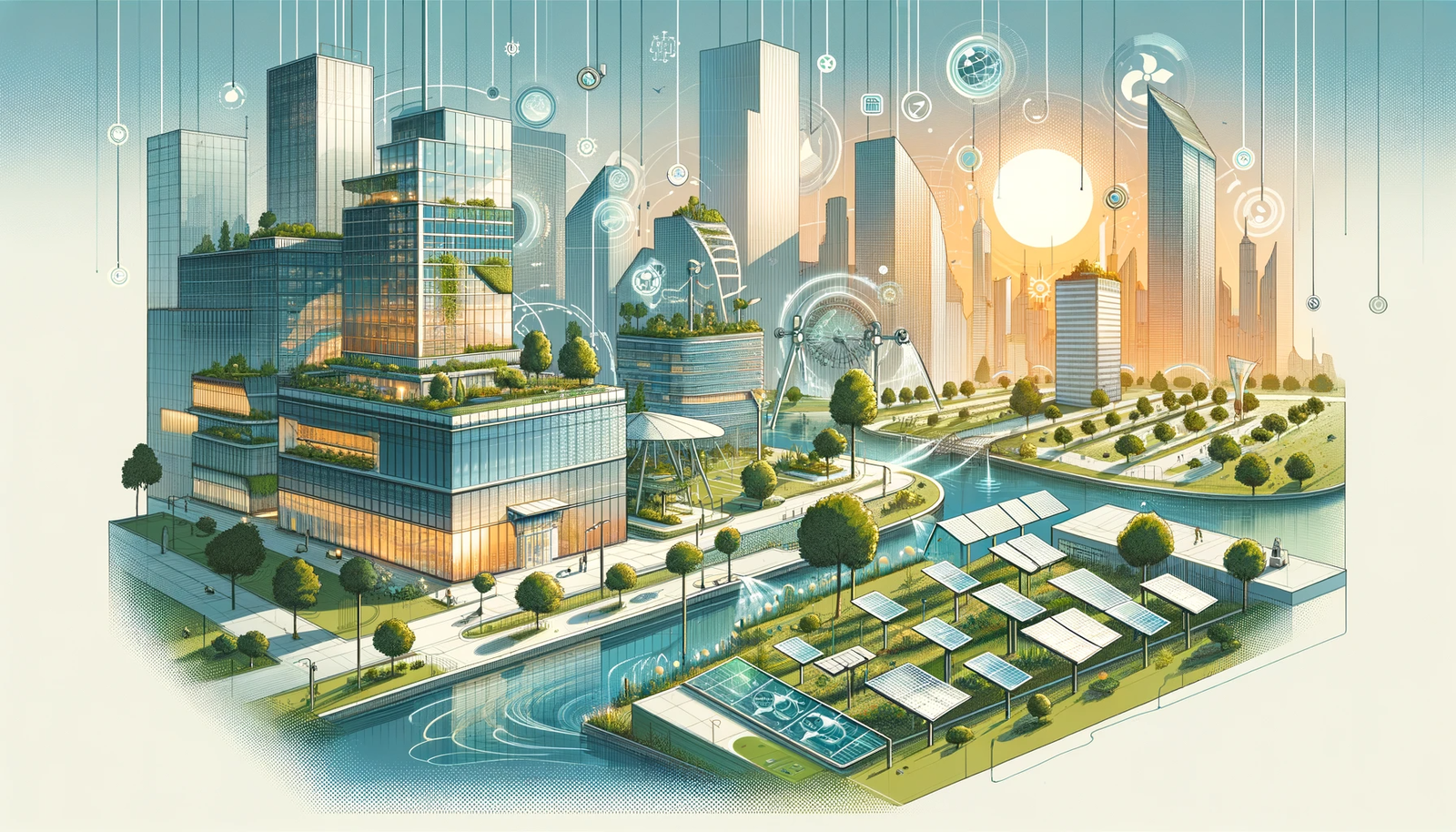Adaptive Architecture for Changing Demographics
As urban populations grow and evolve, the need for adaptive architecture becomes increasingly crucial. This approach focuses on creating buildings and spaces that can accommodate the shifting needs and preferences of diverse demographic groups. Here’s an exploration of how adaptive architecture addresses these challenges through innovative, flexible, and inclusive design solutions:
1. Understanding Demographic Shifts
Aging Population:
- Senior-Friendly Design: Incorporating features such as ramps, elevators, non-slip flooring, and accessible bathrooms to accommodate the needs of elderly residents.
- Age-Inclusive Communities: Designing mixed-age housing developments that promote intergenerational interaction and support networks.
Urbanization and Population Growth:
- High-Density Living: Developing compact, high-density housing solutions that optimize space and resources in urban areas.
- Vertical Communities: Creating multi-functional skyscrapers that integrate residential, commercial, and recreational spaces within a single structure.
2. Flexible and Adaptable Spaces
Multi-Functional Design:
- Modular Interiors: Using movable walls, foldable furniture, and modular room layouts to allow spaces to be reconfigured for different uses.
- Convertible Spaces: Designing areas that can easily switch between residential, office, and recreational purposes to maximize utility.
Future-Proofing:
- Scalable Architecture: Constructing buildings with flexible frameworks that can be expanded or modified as population needs change.
- Retrofitting: Updating existing structures with modern technologies and design elements to meet current and future requirements.

3. Inclusive and Accessible Design
Universal Design Principles:
- Accessibility: Ensuring all buildings and public spaces are accessible to people with disabilities, including wheelchair users, through features like wide doorways, tactile surfaces, and auditory signals.
- Inclusive Amenities: Providing amenities that cater to diverse groups, such as childcare facilities, elder care centers, and spaces for community gatherings.
Cultural Sensitivity:
- Culturally Responsive Design: Incorporating design elements that reflect the cultural heritage and preferences of diverse community groups.
- Public Art and Spaces: Creating public spaces that celebrate cultural diversity through art installations, murals, and community gardens.
4. Sustainable and Resilient Architecture
Environmental Sustainability:
- Green Building Practices: Using sustainable materials, energy-efficient systems, and green roofs to reduce environmental impact.
- Passive Design Strategies: Incorporating natural ventilation, daylighting, and insulation to enhance energy efficiency and indoor comfort.
Climate Resilience:
- Adaptive Structures: Designing buildings to withstand climate-related challenges, such as flooding, extreme heat, and seismic activity.
- Urban Resilience: Developing urban landscapes that integrate green infrastructure, such as parks and wetlands, to absorb stormwater and reduce heat island effects.
5. Case Studies and Real-World Examples
Exemplary Projects:
- One Central Park, Sydney: A mixed-use development featuring vertical gardens, adaptable living spaces, and sustainable technologies.
- Bosco Verticale, Milan: Residential towers with integrated greenery that enhance biodiversity, improve air quality, and offer adaptable living solutions.
6. Technological Integration
Smart Building Systems:
- IoT Integration: Implementing smart home technologies that allow residents to control lighting, heating, and security systems remotely.
- Data-Driven Design: Using data analytics to understand usage patterns and optimize building performance and occupant comfort.
Innovative Materials:
- Advanced Materials: Exploring new materials, such as self-healing concrete and energy-storing facades, to enhance building resilience and efficiency.
- 3D Printing: Utilizing 3D printing technology to create customizable building components that can be adapted to specific demographic needs.
Conclusion
Adaptive architecture is essential for creating resilient, inclusive, and sustainable urban environments that can accommodate the dynamic needs of changing demographics. By prioritizing flexibility, accessibility, and sustainability, architects and urban planners can design buildings and spaces that not only respond to current demands but also anticipate future challenges. As our cities continue to evolve, adaptive architecture will play a pivotal role in ensuring that our built environment remains vibrant, livable, and equitable for all.



