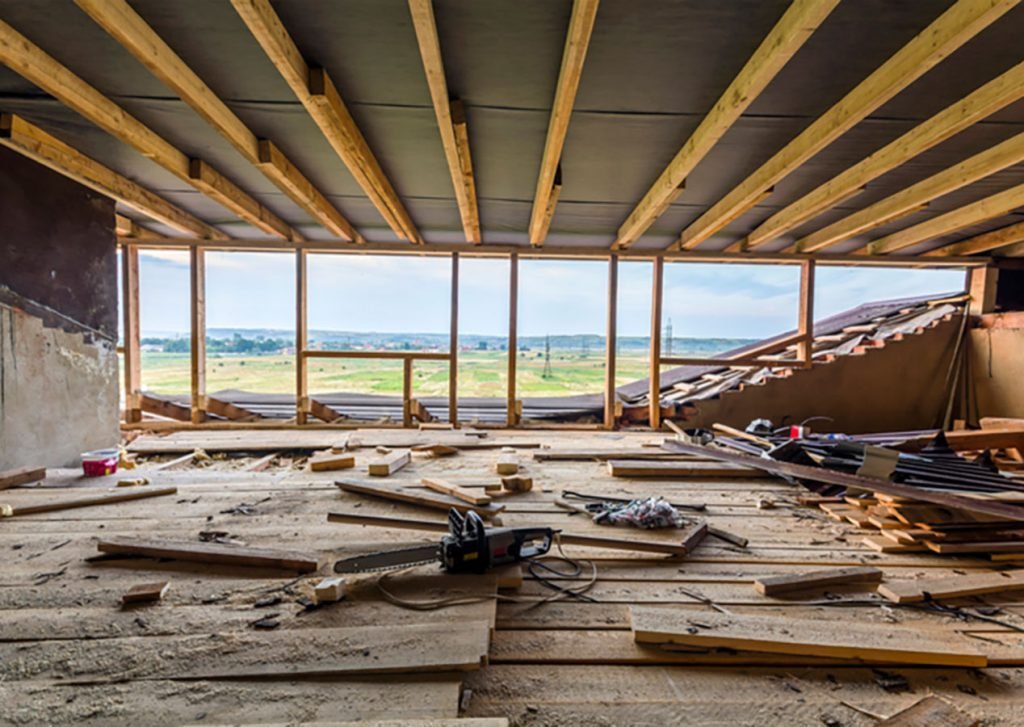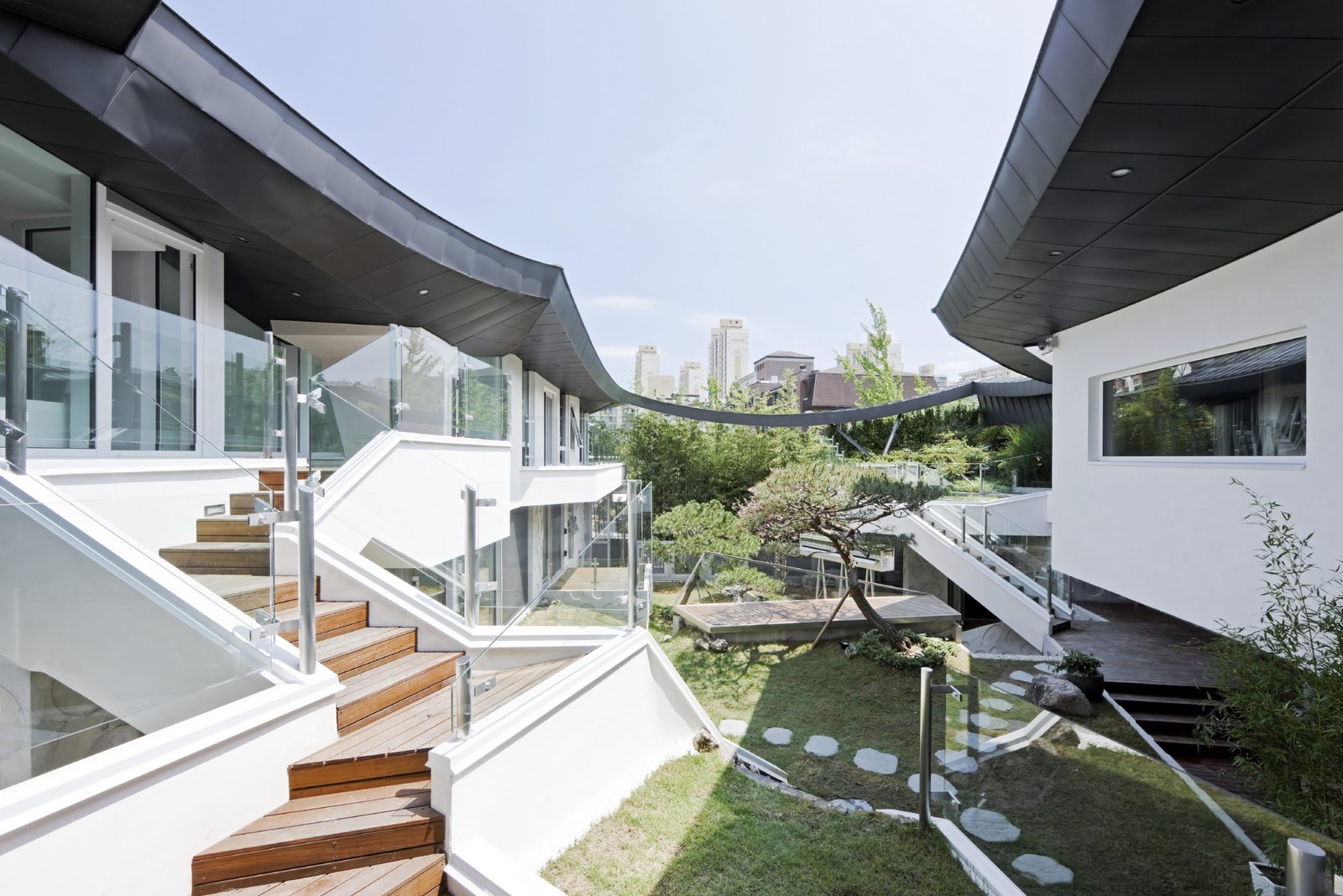Post-pandemic design trends in residential architecture
The COVID-19 pandemic has profoundly influenced residential architecture, prompting architects to rethink design principles and prioritize health, well-being, and adaptability in home environments. Here’s an in-depth exploration of the emerging trends shaping the future of residential architecture in a post-pandemic world.
1. Flexible Living Spaces
Multi-Functional Layouts:
- Open-Plan Design: Creating adaptable interiors that seamlessly transition between living, working, and recreational spaces to accommodate changing needs and lifestyles.
- Divisible Rooms: Incorporating sliding partitions, folding walls, and movable screens to create private areas for focused work or relaxation within larger open-plan layouts.
2. Home Office Integration
Dedicated Workspaces:
- Ergonomic Design: Designing ergonomic home offices with comfortable seating, adequate lighting, and technology infrastructure to support remote work and virtual meetings.
- Soundproofing Solutions: Implementing acoustic treatments and sound-absorbing materials to minimize noise disruptions and enhance concentration in home office environments.
3. Outdoor Living and Wellness Spaces

Biophilic Design Elements:
- Terraces and Balconies: Expanding outdoor living areas with accessible balconies, terraces, and rooftop gardens that offer natural light, fresh air, and opportunities for relaxation.
- Wellness Gardens: Creating therapeutic landscapes with greenery, water features, and sensory elements that promote mental health, stress reduction, and physical well-being.
4. Sustainable and Healthy Materials
Eco-Friendly Choices:
- Natural and Recycled Materials: Using sustainable building materials such as bamboo flooring, recycled glass countertops, and VOC-free paints to enhance indoor air quality and minimize environmental impact.
- Energy-Efficient Systems: Installing solar panels, energy-efficient appliances, and smart home technologies to reduce carbon footprint and support sustainable living practices.
5. Resilient Design Strategies
Future-Proofing Homes:
- Health Considerations: Integrating touchless fixtures, antimicrobial surfaces, and air purification systems to enhance hygiene and mitigate potential health risks in residential spaces.
- Climate Adaptation: Designing homes with robust insulation, flood-resistant materials, and passive heating and cooling strategies to withstand climate change impacts and extreme weather events.
6. Technology Integration
Smart Home Solutions:
- Home Automation: Implementing IoT devices, smart thermostats, and voice-controlled assistants to enhance convenience, efficiency, and connectivity within residential settings.
- Remote Monitoring: Utilizing smart security systems and surveillance cameras for remote monitoring and management of home environments, ensuring peace of mind for occupants.
7. Community Connectivity
Neighborhood Design:
- Shared Spaces: Promoting community engagement with shared amenities such as community gardens, co-working spaces, and recreational facilities that foster social interaction and collaboration.
- Digital Connectivity: Enhancing digital infrastructure and connectivity options to support virtual gatherings, online classes, and remote social activities among residents.
8. Biophilic and Emotional Design
Enhancing Well-being:
- Natural Light: Maximizing daylighting through large windows, skylights, and light wells to improve mood, circadian rhythms, and visual comfort indoors.
- Color Psychology: Applying calming color palettes and natural textures that evoke a sense of tranquility, security, and emotional well-being in residential interiors.
9. Aging-in-Place Design
Universal Design Principles:
- Accessibility Features: Incorporating barrier-free entrances, wide doorways, and grab bars to accommodate aging residents and promote independent living throughout different stages of life.
- Adaptive Technologies: Introducing assistive technologies and smart home solutions that support aging in place, ensuring safety, comfort, and convenience for elderly occupants.
10. Case Studies and Real-World Examples
Innovative Projects:
- The Rise of ADU (Accessory Dwelling Units): Showcasing modular ADU designs and backyard cottages that provide flexible living options and supplementary income opportunities for homeowners.
- Wellness-Oriented Developments: Highlighting residential communities and eco-villages that prioritize health, sustainability, and holistic well-being in their design and planning.
Conclusion
Post-pandemic design trends in residential architecture reflect a shift towards creating healthier, more adaptable, and sustainable living environments. By embracing flexible layouts, integrating home office spaces, enhancing outdoor amenities, and prioritizing sustainable and resilient design solutions, architects are reshaping the future of residential living to meet evolving lifestyle needs and ensure the well-being and comfort of occupants. As the built environment continues to evolve, these trends underscore a commitment to innovation, sustainability, and resilience in residential architecture, paving the way for a more resilient and inclusive urban living experience.



