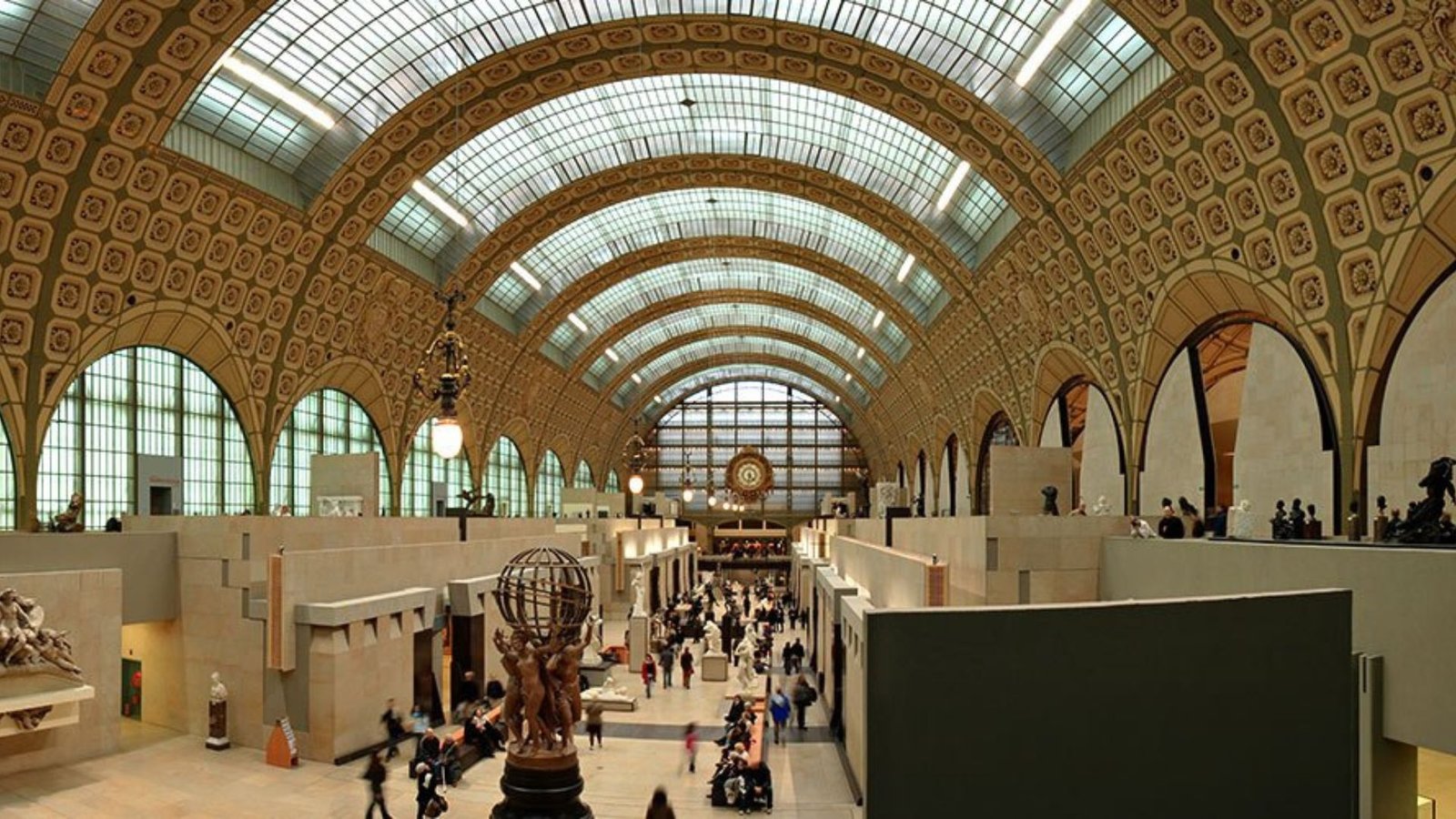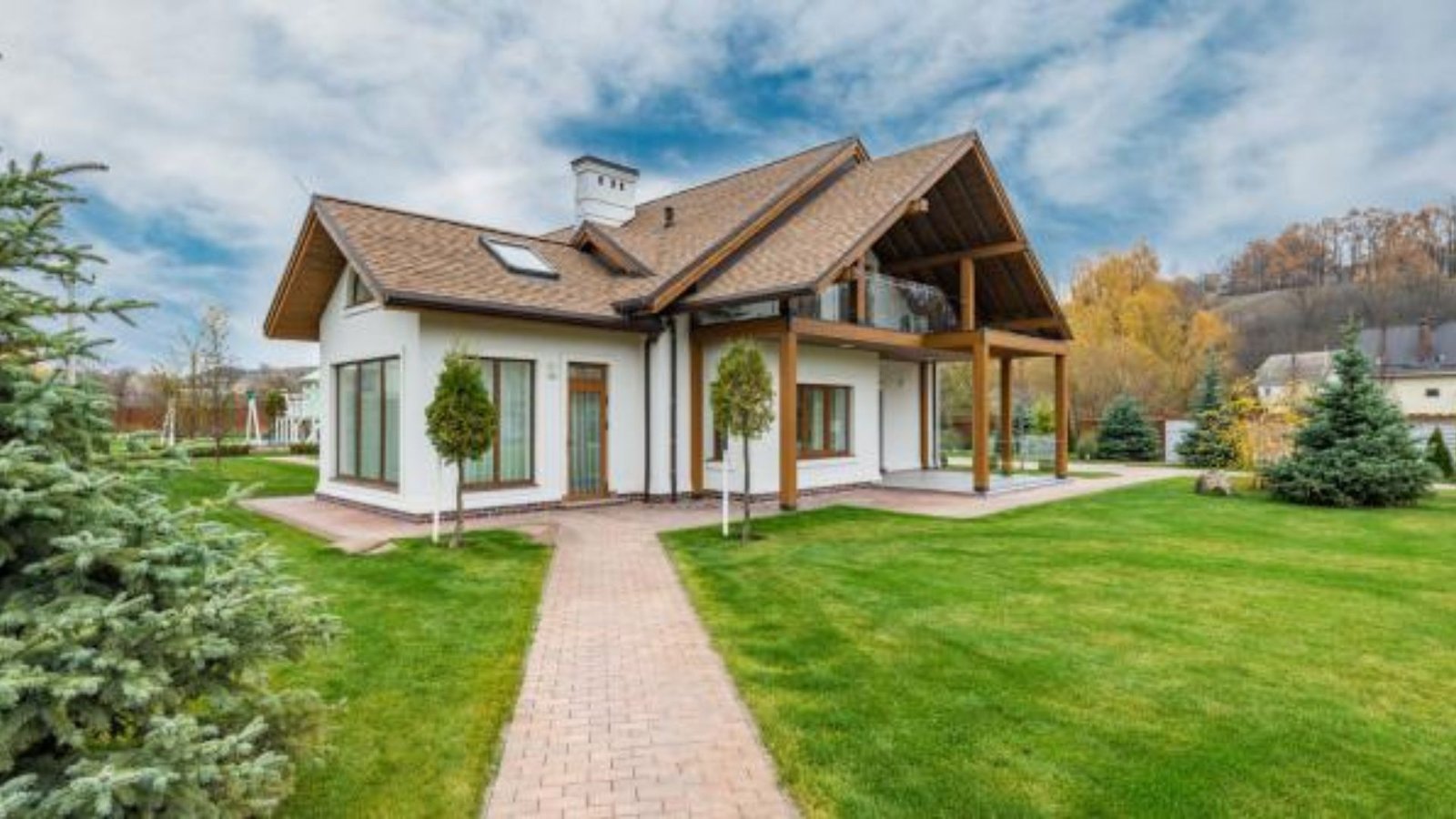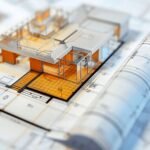Tips for Transforming Old Structures for New Functions
Transforming old structures for new architectural functions is an exciting way to revitalize historic buildings and adapt them for contemporary use. This process, known as adaptive reuse, not only preserves architectural heritage but also supports sustainability by minimizing the need for new construction. Here are some practical tips for transforming old structures for new functions:

Assess the Building’s Potential
First and foremost, before exploring any transformation project, it is crucial to thoroughly assess the building’s condition and potential. To begin with:
- Structural Integrity: Evaluate the foundation, walls, and roof to ensure they are stable and safe. Structural engineers can offer detailed assessments and recommendations.
- Historical Significance: Identify any historically significant features that should be preserved or highlighted in the new design. By recognizing these elements, you maintain the building’s heritage.
- Space Utilization: Analyze the current layout to determine how it can be adapted to meet new functional requirements. This step helps in creating a feasible plan for the transformation.
Understanding these factors is essential to creating a plan that respects the building’s history while meeting modern needs.
Engage with Stakeholders
Furthermore, engaging with stakeholders is vital to ensure that the transformation meets the needs of all involved parties. This includes:
- Local Community: Gather input from community members who may have strong ties to the building and its history. Their feedback can guide the design to reflect community values.
- Future Users: Consult with those who will use the space to understand their requirements and preferences. This engagement helps in designing a functional and user-friendly space.
- Regulatory Authorities: Ensure compliance with local regulations and building codes, which can impact the scope and design of the project. By doing so, you avoid legal complications.
Effective communication with stakeholders ensures that the project aligns with community needs and legal requirements, thus fostering a successful transformation.
Preserve Key Architectural Elements
Moreover, preserving key architectural elements is crucial to maintaining the building’s character and charm. Focus on:
- Facade Preservation: Retain and restore the building’s exterior to keep its historical appearance. This approach not only maintains the visual appeal but also respects the building’s legacy.
- Interior Features: Identify and preserve significant interior elements such as moldings, fireplaces, and flooring. These features add unique character to the transformed space.
- Architectural Style: Ensure the building’s original architectural style is maintained while subtly integrating modern elements. This balance preserves the building’s historical value while accommodating new functions.
Preserving these elements enhances the building’s historical value and ensures continuity with its past.
Breathing new life into historic buildings requires creative vision and strategic planning. Many property developers are finding inspiration in adaptive reuse projects worldwide.
Just as architects transform warehouses into vibrant community spaces, entertainment venues often repurpose existing structures too. The successful renovation of Sydney’s former industrial district into the best casino in australia demonstrates how heritage features can enhance modern functionality.
When considering structural conversions, always assess the building’s original materials and architectural integrity. Proper insulation and sustainable systems are crucial for energy efficiency in repurposed spaces. Blending historical charm with contemporary needs creates truly unique environments that honor the past while serving the future.
As we explore creative ways to repurpose historical buildings, it’s fascinating how spaces once dedicated to industry can find new life as entertainment venues.
Much like the careful restoration of heritage sites, finding the best payout casinos nz newzealandcasinos requires attention to quality and sustainable value.
These adaptive reuse projects demonstrate how preserving architectural integrity while introducing modern functions can create truly remarkable spaces. The transformation of old structures teaches us that with thoughtful planning, even the most unlikely buildings can serve contemporary needs beautifully.
Incorporate Modern Functionality
While preserving historical elements is important, incorporating modern functionality is crucial for the building’s new use. Consider the following:
- Updated Systems: Install modern HVAC, electrical, and plumbing systems to meet current standards and improve efficiency. These upgrades ensure the building meets contemporary needs.
- Accessibility: Ensure the building is accessible to all users by adding features such as ramps, elevators, and ADA-compliant restrooms. This inclusivity is essential for modern standards.
- Flexible Layouts: Design flexible spaces that can adapt to various functions and future changes. This adaptability makes the building more versatile.
Integrating modern functionality ensures that the building meets current standards and user expectations.
Emphasize Sustainable Design
Sustainability is another key consideration in adaptive reuse projects. Incorporate sustainable design practices to reduce environmental impact, such as:
- Energy Efficiency: Upgrade insulation, windows, and lighting to improve energy efficiency. This step helps in reducing energy consumption and operating costs.
- Recycled Materials: Use recycled or reclaimed materials in renovations to minimize waste. This practice supports environmental sustainability.
- Water Conservation: Implement water-saving fixtures and systems to reduce consumption. Efficient water use contributes to overall sustainability.
Sustainable design practices enhance the building’s performance and contribute to environmental preservation.
Plan for Integration with Surroundings
Additionally, ensure that the transformed building integrates well with its surroundings. This involves:
- Contextual Design: Consider the building’s impact on the neighborhood and surrounding structures. Aim for a design that complements rather than clashes with its environment.
- Public Spaces: Create or enhance public spaces around the building, such as plazas or gardens. Improving the surrounding area can benefit both the building and the community.
- Community Involvement: Engage with the local community to gather feedback on how the transformed building fits into the existing landscape. Their input can help ensure a harmonious integration.
A well-integrated design enhances the overall aesthetic and functionality of the area.
Manage Budget and Timeline
Effective management of budget and timeline is crucial for a successful transformation. Follow these steps:
- Detailed Budgeting: Prepare a detailed budget that includes all renovation costs, from structural repairs to finishing touches. Accurate budgeting prevents unexpected financial strain.
- Contingency Planning: Allocate a contingency fund for unexpected expenses that may arise during the project. This helps in managing unforeseen issues.
- Realistic Timeline: Develop a realistic timeline with clear milestones to ensure the project stays on track. Timely completion is essential for the project’s success.
Careful management of budget and timeline helps prevent delays and financial overruns.
Address Legal and Compliance Issues
Finally, ensure that all legal and compliance issues are addressed to avoid complications. This includes:
- Building Codes: Adhere to local building codes and regulations, which may impact design and construction. Compliance with these codes is necessary for legal approval.
- Permits: Obtain all necessary permits before starting work, including those for historical preservation if applicable. Securing permits ensures that the project meets regulatory standards.
- Insurance: Secure appropriate insurance to cover potential risks and liabilities during the renovation. Insurance protects against unforeseen events.
Addressing legal and compliance issues ensures that the project proceeds smoothly and adheres to regulations.
Conclusion
In conclusion, transforming old structures for new functions requires a thoughtful approach that balances preservation with modern needs. By assessing the building’s potential, engaging with stakeholders, preserving key architectural elements, incorporating modern functionality, emphasizing sustainable design, planning for integration with surroundings, managing budget and timeline, and addressing legal and compliance issues, you can successfully breathe new life into historic buildings. This process not only preserves architectural heritage but also creates functional and vibrant spaces for future generations.



